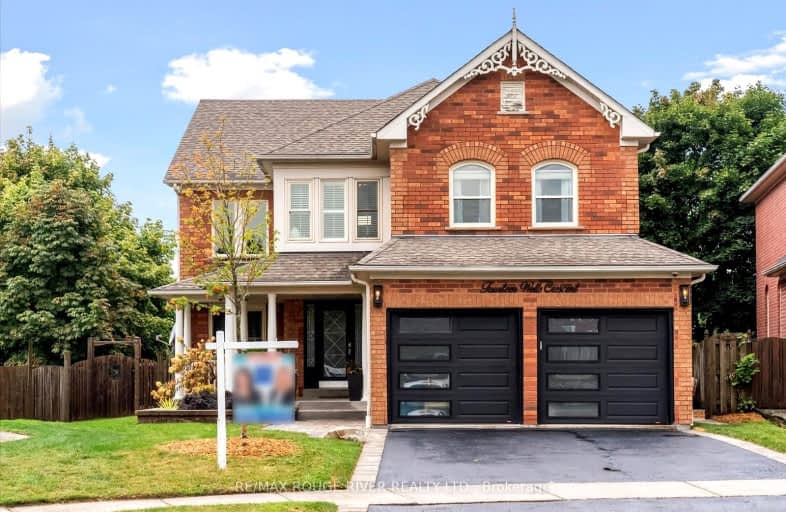
Somewhat Walkable
- Some errands can be accomplished on foot.
Some Transit
- Most errands require a car.
Somewhat Bikeable
- Most errands require a car.

St Leo Catholic School
Elementary: CatholicMeadowcrest Public School
Elementary: PublicSt John Paull II Catholic Elementary School
Elementary: CatholicWinchester Public School
Elementary: PublicBlair Ridge Public School
Elementary: PublicBrooklin Village Public School
Elementary: PublicÉSC Saint-Charles-Garnier
Secondary: CatholicBrooklin High School
Secondary: PublicAll Saints Catholic Secondary School
Secondary: CatholicFather Leo J Austin Catholic Secondary School
Secondary: CatholicDonald A Wilson Secondary School
Secondary: PublicSinclair Secondary School
Secondary: Public-
Brooklin Pub & Grill
15 Baldwin Street N, Brooklin, ON L1M 1A2 1.27km -
The Canadian Brewhouse
2710 Simcoe Street North, Oshawa, ON L1L 0R1 3.49km -
Chuck's Roadhouse
700 Taunton Road E, Whitby, ON L1R 0K6 4.33km
-
The Goodberry
55 Baldwin Street, Whitby, ON L1M 1A2 1.06km -
The Station: Traditional European Bakery
72 Baldwin Street, Unit 103A, Brooklin, ON L1M 1A3 1.09km -
Coffee Culture
16 Winchester Road E, Whitby, ON L1M 1B4 1.15km
-
LA Fitness
350 Taunton Road East, Whitby, ON L1R 0H4 4.19km -
Orangetheory Fitness Whitby
4071 Thickson Rd N, Whitby, ON L1R 2X3 4.28km -
fit4less
3500 Brock Street N, Unit 1, Whitby, ON L1R 3J4 5.83km
-
IDA Windfields Pharmacy & Medical Centre
2620 Simcoe Street N, Unit 1, Oshawa, ON L1L 0R1 3.32km -
Shoppers Drug Mart
4081 Thickson Rd N, Whitby, ON L1R 2X3 4.27km -
Shoppers Drug Mart
300 Taunton Road E, Oshawa, ON L1G 7T4 6.9km
-
Tim Horton's
485 Winchester Road E, Whitby, ON L1M 1X5 0.34km -
Michael Kelly's
93 Winchester Road E, Whitby, ON L1M 1B4 0.68km -
Mi'korner
G3-93 Winchester Road E, Whitby, ON L1M 1B4 0.96km
-
Oshawa Centre
419 King Street West, Oshawa, ON L1J 2K5 9.06km -
Costco Wholesale
100 Windfields Farm Drive E, Oshawa, ON L1L 0R8 4.02km -
Shoppers Drug Mart
4081 Thickson Rd N, Whitby, ON L1R 2X3 4.27km
-
Farm Boy
360 Taunton Road E, Whitby, ON L1R 0H4 4.19km -
Bulk Barn
150 Taunton Road W, Whitby, ON L1R 3H8 5.02km -
Real Canadian Superstore
200 Taunton Road West, Whitby, ON L1R 3H8 5.18km
-
Liquor Control Board of Ontario
74 Thickson Road S, Whitby, ON L1N 7T2 8.74km -
The Beer Store
200 Ritson Road N, Oshawa, ON L1H 5J8 9.28km -
LCBO
400 Gibb Street, Oshawa, ON L1J 0B2 9.82km
-
Esso
485 Winchester Road E, Whitby, ON L1M 1X5 0.37km -
Shell
3 Baldwin Street, Whitby, ON L1M 1A2 1.31km -
Esso
3309 Simcoe Street N, Oshawa, ON L1H 7K4 3.88km
-
Cineplex Odeon
1351 Grandview Street N, Oshawa, ON L1K 0G1 9.04km -
Regent Theatre
50 King Street E, Oshawa, ON L1H 1B3 9.63km -
Landmark Cinemas
75 Consumers Drive, Whitby, ON L1N 9S2 10.34km
-
Whitby Public Library
701 Rossland Road E, Whitby, ON L1N 8Y9 6.64km -
Oshawa Public Library, McLaughlin Branch
65 Bagot Street, Oshawa, ON L1H 1N2 9.7km -
Ontario Tech University
2000 Simcoe Street N, Oshawa, ON L1H 7K4 4.47km
-
Lakeridge Health
1 Hospital Court, Oshawa, ON L1G 2B9 9.02km -
Brooklin Medical
5959 Anderson Street, Suite 1A, Brooklin, ON L1M 2E9 0.35km -
IDA Windfields Pharmacy & Medical Centre
2620 Simcoe Street N, Unit 1, Oshawa, ON L1L 0R1 3.32km
-
Optimist Park
Cassels rd, Brooklin ON 0.15km -
Cachet Park
140 Cachet Blvd, Whitby ON 0.95km -
Vipond Park
100 Vipond Rd, Whitby ON L1M 1K8 1.91km
-
Scotiabank
685 Taunton Rd E, Whitby ON L1R 2X5 4.46km -
TD Bank Financial Group
920 Taunton Rd E, Whitby ON L1R 3L8 4.56km -
TD Canada Trust Branch and ATM
110 Taunton Rd W, Whitby ON L1R 3H8 4.89km
- 4 bath
- 4 bed
- 3000 sqft
305 Windfields Farm Drive West, Oshawa, Ontario • L1L 0M2 • Windfields
- 3 bath
- 4 bed
- 2000 sqft
324 Windfields Farm Drive West, Oshawa, Ontario • L1L 0M3 • Windfields













