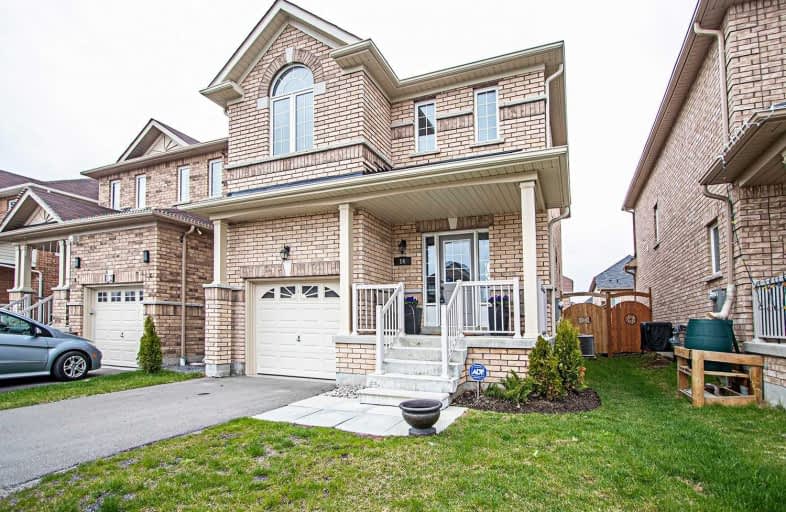Sold on May 27, 2019
Note: Property is not currently for sale or for rent.

-
Type: Link
-
Style: 2-Storey
-
Lot Size: 29.86 x 89.24 Feet
-
Age: No Data
-
Taxes: $4,824 per year
-
Days on Site: 3 Days
-
Added: Sep 07, 2019 (3 days on market)
-
Updated:
-
Last Checked: 2 months ago
-
MLS®#: E4461174
-
Listed By: Right at home realty inc., brokerage
**This Baycliffe Beauty Is Just Over 3 Years New & Shows Like A Model** Gleaming Hardwood Floors *Ceramics *Granite Counters, *New Ceramic Back Splash *3 Excellent Sized Bedrooms *Master Ensuite *Walk/In Shower; *Private Master Sitting Area *Vaulted Ceiling *Minutes To The 412/407 & Nature Walking Trails; *Side Door From Kitchen W/ Covered Porch To Backyard *Freshly Painted With Neutral Decor *9 Ft. Ceilings.Perfectly Located And Close To All Amenities*
Extras
Includes S/S Fridge, Stove, Washer, Dryer, B/I Dishwasher, All Electric Light Fixtures, Window Coverings, Garage Door Opener And Remote. Excellent Choice For First Time Home Buyers Or Baby Boomer Downsizers!! Beautiful & Bright!
Property Details
Facts for 14 Wimbledon Court, Whitby
Status
Days on Market: 3
Last Status: Sold
Sold Date: May 27, 2019
Closed Date: Jun 28, 2019
Expiry Date: Sep 30, 2019
Sold Price: $585,000
Unavailable Date: May 27, 2019
Input Date: May 24, 2019
Prior LSC: Sold
Property
Status: Sale
Property Type: Link
Style: 2-Storey
Area: Whitby
Community: Williamsburg
Availability Date: 30 Days Tba
Inside
Bedrooms: 3
Bathrooms: 3
Kitchens: 1
Rooms: 7
Den/Family Room: No
Air Conditioning: Central Air
Fireplace: No
Washrooms: 3
Building
Basement: Full
Heat Type: Forced Air
Heat Source: Gas
Exterior: Brick
Water Supply: Municipal
Special Designation: Unknown
Parking
Driveway: Private
Garage Spaces: 1
Garage Type: Built-In
Covered Parking Spaces: 1
Total Parking Spaces: 2
Fees
Tax Year: 2018
Tax Legal Description: Lot 4, Plan 40M2515 Subject To An Easement For Ent
Taxes: $4,824
Highlights
Feature: Cul De Sac
Feature: Fenced Yard
Feature: Grnbelt/Conserv
Feature: Park
Feature: Public Transit
Land
Cross Street: Twin Streams & Baycl
Municipality District: Whitby
Fronting On: North
Parcel Number: 265483576
Pool: None
Sewer: Sewers
Lot Depth: 89.24 Feet
Lot Frontage: 29.86 Feet
Acres: < .50
Additional Media
- Virtual Tour: https://vimeo.com/user65917821/review/333942578/6cce93fb67
Rooms
Room details for 14 Wimbledon Court, Whitby
| Type | Dimensions | Description |
|---|---|---|
| Great Rm Ground | 3.09 x 4.34 | Oak Banister, Hardwood Floor, Open Concept |
| Kitchen Ground | 4.62 x 3.27 | Granite Counter, Ceramic Floor, Ceramic Back Splash |
| Breakfast Ground | - | Combined W/Kitchen, Ceramic Floor, Side Door |
| Master 2nd | 2.95 x 3.87 | Bay Window, Hardwood Floor, Double Closet |
| Sitting 2nd | 3.30 x 3.02 | Combined W/Master, Hardwood Floor, W/I Closet |
| 2nd Br 2nd | 2.97 x 4.06 | Double Closet, Broadloom |
| 3rd Br 2nd | 2.46 x 3.63 | Double Closet, Broadloom |
| Laundry In Betwn | - |
| XXXXXXXX | XXX XX, XXXX |
XXXX XXX XXXX |
$XXX,XXX |
| XXX XX, XXXX |
XXXXXX XXX XXXX |
$XXX,XXX | |
| XXXXXXXX | XXX XX, XXXX |
XXXXXXX XXX XXXX |
|
| XXX XX, XXXX |
XXXXXX XXX XXXX |
$XXX,XXX |
| XXXXXXXX XXXX | XXX XX, XXXX | $585,000 XXX XXXX |
| XXXXXXXX XXXXXX | XXX XX, XXXX | $594,900 XXX XXXX |
| XXXXXXXX XXXXXXX | XXX XX, XXXX | XXX XXXX |
| XXXXXXXX XXXXXX | XXX XX, XXXX | $629,900 XXX XXXX |

All Saints Elementary Catholic School
Elementary: CatholicColonel J E Farewell Public School
Elementary: PublicSt Luke the Evangelist Catholic School
Elementary: CatholicJack Miner Public School
Elementary: PublicCaptain Michael VandenBos Public School
Elementary: PublicWilliamsburg Public School
Elementary: PublicÉSC Saint-Charles-Garnier
Secondary: CatholicHenry Street High School
Secondary: PublicAll Saints Catholic Secondary School
Secondary: CatholicFather Leo J Austin Catholic Secondary School
Secondary: CatholicDonald A Wilson Secondary School
Secondary: PublicSinclair Secondary School
Secondary: Public- 3 bath
- 3 bed
50 Peter Hogg Court, Whitby, Ontario • L1P 0N2 • Rural Whitby


