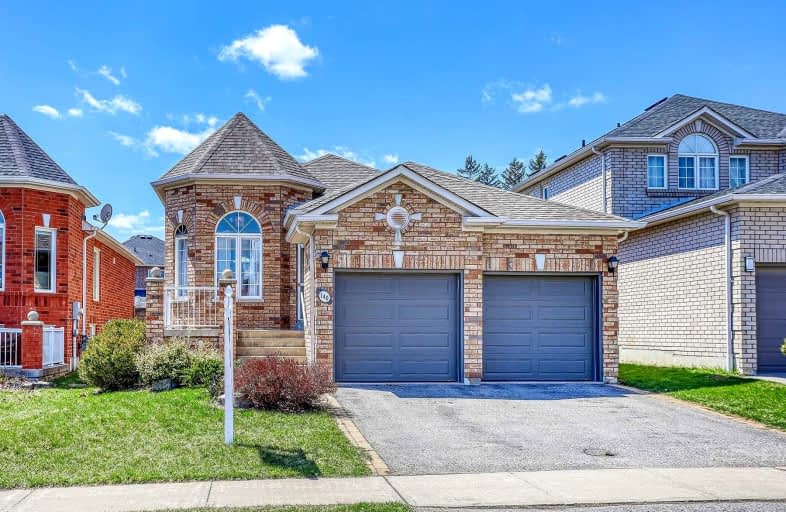
St Bernard Catholic School
Elementary: Catholic
1.89 km
Fallingbrook Public School
Elementary: Public
1.90 km
Glen Dhu Public School
Elementary: Public
2.25 km
Sir Samuel Steele Public School
Elementary: Public
0.50 km
John Dryden Public School
Elementary: Public
1.04 km
St Mark the Evangelist Catholic School
Elementary: Catholic
0.96 km
Father Donald MacLellan Catholic Sec Sch Catholic School
Secondary: Catholic
2.53 km
Monsignor Paul Dwyer Catholic High School
Secondary: Catholic
2.59 km
R S Mclaughlin Collegiate and Vocational Institute
Secondary: Public
2.97 km
Anderson Collegiate and Vocational Institute
Secondary: Public
3.91 km
Father Leo J Austin Catholic Secondary School
Secondary: Catholic
1.77 km
Sinclair Secondary School
Secondary: Public
1.48 km














