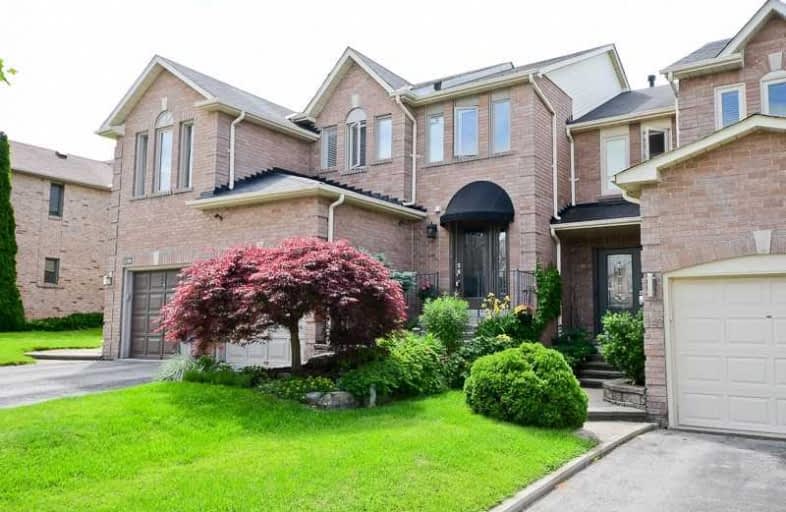Sold on Jun 21, 2019
Note: Property is not currently for sale or for rent.

-
Type: Att/Row/Twnhouse
-
Style: 2-Storey
-
Lot Size: 19.69 x 111.22 Feet
-
Age: No Data
-
Taxes: $3,750 per year
-
Days on Site: 1 Days
-
Added: Sep 07, 2019 (1 day on market)
-
Updated:
-
Last Checked: 1 month ago
-
MLS®#: E4492186
-
Listed By: Re/max rouge river realty ltd., brokerage
Absolutely Stunning, 3 Bedroom Freehold Town Home Located In The Desirable Williamsburg Community Of Whitby! Gorgeous Curb Appeal With Professional Landscaping And A Stylish Interior That Is Sure To Impress! Striking, Modern Staircase With Glass Railings And Rich Dark Hardwood. Renovated Kitchen With Stainless Steel Appliances, Custom Subway Tile Backsplash, High-End Modern Lighting And Patio Door Leading To The Private Backyard Retreat With Two-Tier Deck.
Extras
Combined Living/Dining Room Features Hardwood Flooring, Modern Design And A Welcoming Space To Relax At The End Of The Day. Upstairs You'll Find Hardwood Flooring, Beautifully Renovated Bathrooms And 3 Well Appointed Bedrooms.
Property Details
Facts for 141 Timber Mill Avenue, Whitby
Status
Days on Market: 1
Last Status: Sold
Sold Date: Jun 21, 2019
Closed Date: Aug 15, 2019
Expiry Date: Sep 27, 2019
Sold Price: $545,000
Unavailable Date: Jun 21, 2019
Input Date: Jun 20, 2019
Prior LSC: Listing with no contract changes
Property
Status: Sale
Property Type: Att/Row/Twnhouse
Style: 2-Storey
Area: Whitby
Community: Williamsburg
Availability Date: Tbd
Inside
Bedrooms: 3
Bathrooms: 3
Kitchens: 1
Rooms: 6
Den/Family Room: No
Air Conditioning: Central Air
Fireplace: No
Washrooms: 3
Building
Basement: Full
Heat Type: Forced Air
Heat Source: Gas
Exterior: Brick
Water Supply: Municipal
Special Designation: Unknown
Parking
Driveway: Private
Garage Spaces: 1
Garage Type: Attached
Covered Parking Spaces: 1
Total Parking Spaces: 2
Fees
Tax Year: 2019
Tax Legal Description: Pl 40M1724 Pt Blk K44,58 Now Rp 40R14958 Pts 3,16
Taxes: $3,750
Land
Cross Street: Timber Mill / Brock
Municipality District: Whitby
Fronting On: South
Pool: None
Sewer: Sewers
Lot Depth: 111.22 Feet
Lot Frontage: 19.69 Feet
Acres: < .50
Additional Media
- Virtual Tour: https://maddoxmedia.ca/141-timber-mill-ave-whitby-on-canada/
Rooms
Room details for 141 Timber Mill Avenue, Whitby
| Type | Dimensions | Description |
|---|---|---|
| Living Main | 3.11 x 7.59 | Combined W/Dining, Hardwood Floor, Large Window |
| Dining Main | 3.11 x 7.59 | Combined W/Living, Hardwood Floor |
| Kitchen Main | 2.46 x 5.28 | Stainless Steel Appl, Renovated, W/O To Patio |
| Master 2nd | 3.44 x 4.75 | 3 Pc Ensuite, W/I Closet |
| 2nd Br 2nd | 2.92 x 2.83 | Closet |
| 3rd Br 2nd | 3.23 x 2.83 | Closet |
| XXXXXXXX | XXX XX, XXXX |
XXXX XXX XXXX |
$XXX,XXX |
| XXX XX, XXXX |
XXXXXX XXX XXXX |
$XXX,XXX |
| XXXXXXXX XXXX | XXX XX, XXXX | $545,000 XXX XXXX |
| XXXXXXXX XXXXXX | XXX XX, XXXX | $529,900 XXX XXXX |

ÉIC Saint-Charles-Garnier
Elementary: CatholicOrmiston Public School
Elementary: PublicSt Matthew the Evangelist Catholic School
Elementary: CatholicSt Luke the Evangelist Catholic School
Elementary: CatholicJack Miner Public School
Elementary: PublicRobert Munsch Public School
Elementary: PublicÉSC Saint-Charles-Garnier
Secondary: CatholicHenry Street High School
Secondary: PublicAll Saints Catholic Secondary School
Secondary: CatholicFather Leo J Austin Catholic Secondary School
Secondary: CatholicDonald A Wilson Secondary School
Secondary: PublicSinclair Secondary School
Secondary: Public

