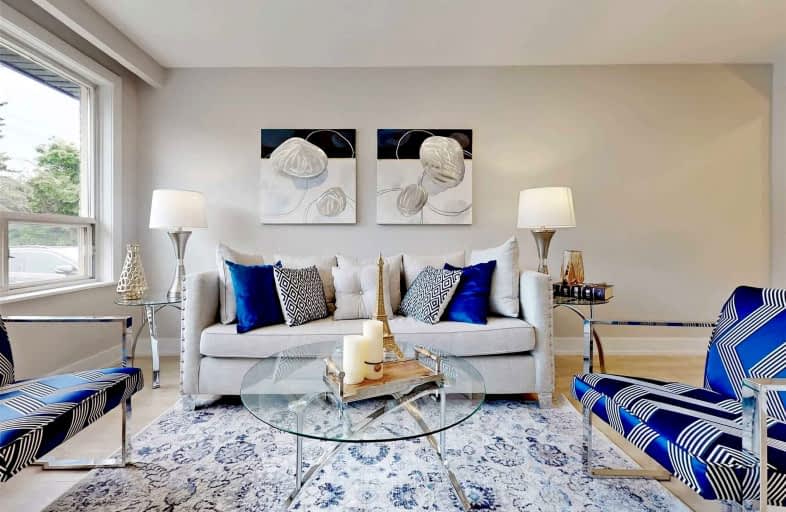
St Theresa Catholic School
Elementary: Catholic
0.94 km
ÉÉC Jean-Paul II
Elementary: Catholic
0.50 km
C E Broughton Public School
Elementary: Public
0.67 km
Sir William Stephenson Public School
Elementary: Public
1.30 km
Pringle Creek Public School
Elementary: Public
1.34 km
Julie Payette
Elementary: Public
0.73 km
Henry Street High School
Secondary: Public
1.49 km
All Saints Catholic Secondary School
Secondary: Catholic
3.29 km
Anderson Collegiate and Vocational Institute
Secondary: Public
0.88 km
Father Leo J Austin Catholic Secondary School
Secondary: Catholic
3.54 km
Donald A Wilson Secondary School
Secondary: Public
3.16 km
Sinclair Secondary School
Secondary: Public
4.43 km














