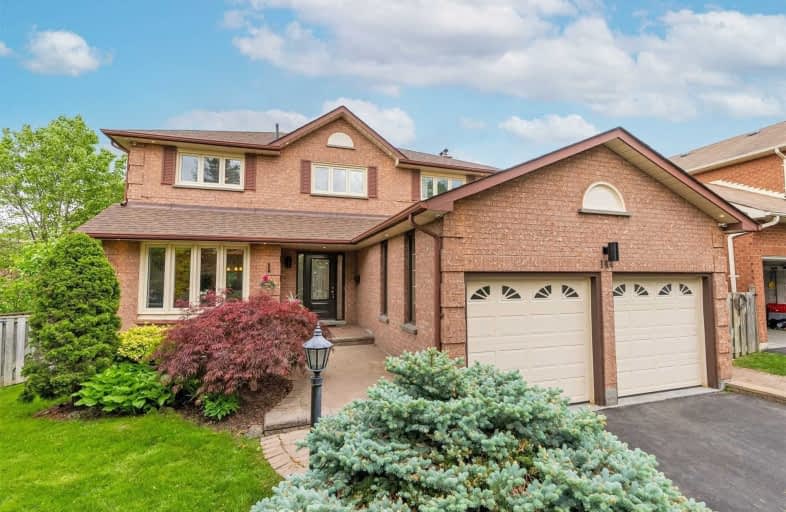
St Theresa Catholic School
Elementary: Catholic
1.46 km
St Paul Catholic School
Elementary: Catholic
0.60 km
Stephen G Saywell Public School
Elementary: Public
1.18 km
Dr Robert Thornton Public School
Elementary: Public
0.67 km
John Dryden Public School
Elementary: Public
1.66 km
Pringle Creek Public School
Elementary: Public
1.38 km
Father Donald MacLellan Catholic Sec Sch Catholic School
Secondary: Catholic
2.03 km
Monsignor Paul Dwyer Catholic High School
Secondary: Catholic
2.26 km
R S Mclaughlin Collegiate and Vocational Institute
Secondary: Public
2.19 km
Anderson Collegiate and Vocational Institute
Secondary: Public
1.47 km
Father Leo J Austin Catholic Secondary School
Secondary: Catholic
2.30 km
Sinclair Secondary School
Secondary: Public
3.02 km














