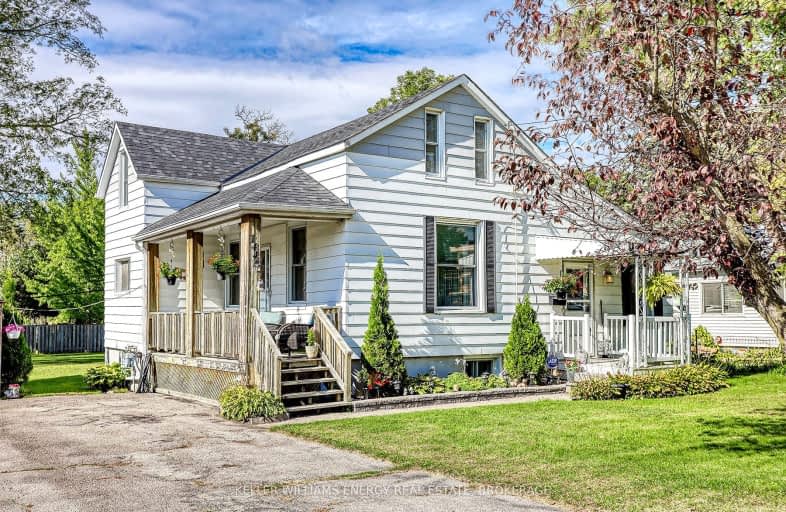Walker's Paradise
- Daily errands do not require a car.
91
/100
Some Transit
- Most errands require a car.
44
/100
Bikeable
- Some errands can be accomplished on bike.
58
/100

Earl A Fairman Public School
Elementary: Public
1.07 km
ÉÉC Jean-Paul II
Elementary: Catholic
1.19 km
C E Broughton Public School
Elementary: Public
1.05 km
Sir William Stephenson Public School
Elementary: Public
1.50 km
Pringle Creek Public School
Elementary: Public
1.35 km
Julie Payette
Elementary: Public
0.45 km
Henry Street High School
Secondary: Public
1.16 km
All Saints Catholic Secondary School
Secondary: Catholic
2.60 km
Anderson Collegiate and Vocational Institute
Secondary: Public
1.26 km
Father Leo J Austin Catholic Secondary School
Secondary: Catholic
3.31 km
Donald A Wilson Secondary School
Secondary: Public
2.45 km
Sinclair Secondary School
Secondary: Public
4.19 km
-
Central Park
Michael Blvd, Whitby ON 1.69km -
Hobbs Park
28 Westport Dr, Whitby ON L1R 0J3 2.26km -
Willow Park
50 Willow Park Dr, Whitby ON 3.13km
-
Localcoin Bitcoin ATM - Anderson Jug City
728 Anderson St, Whitby ON L1N 3V6 1.58km -
TD Bank Financial Group
80 Thickson Rd N (Nichol Ave), Whitby ON L1N 3R1 2.04km -
Scotiabank
601 Victoria St W (Whitby Shores Shoppjng Centre), Whitby ON L1N 0E4 2.53km



