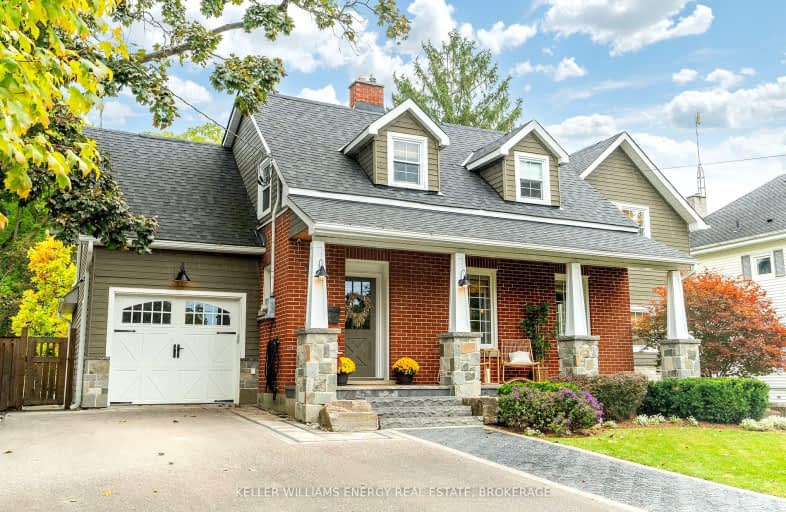Very Walkable
- Most errands can be accomplished on foot.
72
/100
Some Transit
- Most errands require a car.
28
/100
Somewhat Bikeable
- Most errands require a car.
49
/100

St Leo Catholic School
Elementary: Catholic
0.73 km
Meadowcrest Public School
Elementary: Public
0.63 km
Winchester Public School
Elementary: Public
0.54 km
Blair Ridge Public School
Elementary: Public
1.37 km
Brooklin Village Public School
Elementary: Public
1.24 km
Chris Hadfield P.S. (Elementary)
Elementary: Public
1.08 km
ÉSC Saint-Charles-Garnier
Secondary: Catholic
4.66 km
Brooklin High School
Secondary: Public
0.80 km
All Saints Catholic Secondary School
Secondary: Catholic
7.22 km
Father Leo J Austin Catholic Secondary School
Secondary: Catholic
5.55 km
Donald A Wilson Secondary School
Secondary: Public
7.41 km
Sinclair Secondary School
Secondary: Public
4.67 km
-
Cachet Park
140 Cachet Blvd, Whitby ON 1.6km -
Cullen Central Park
Whitby ON 4.97km -
Country Lane Park
Whitby ON 6.23km
-
CIBC
308 Taunton Rd E, Whitby ON L1R 0H4 4.69km -
TD Bank Financial Group
2600 Simcoe St N, Oshawa ON L1L 0R1 4.75km -
RBC Royal Bank
480 Taunton Rd E (Baldwin), Whitby ON L1N 5R5 4.84km











