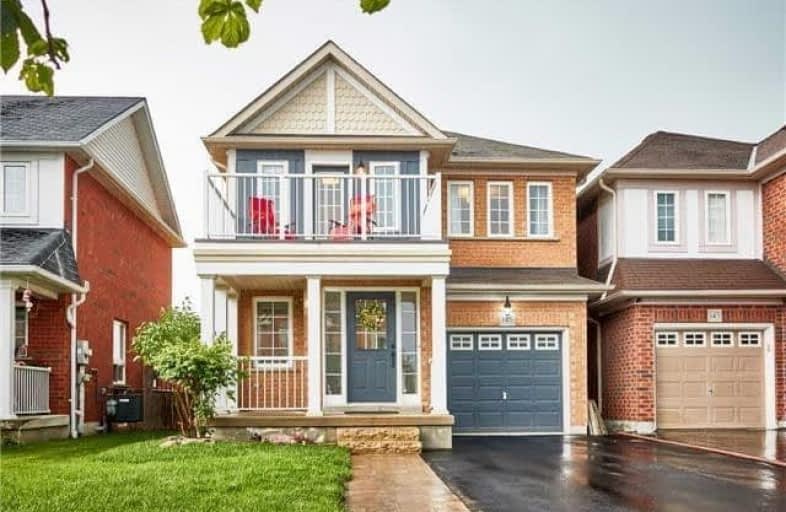Sold on Jul 21, 2017
Note: Property is not currently for sale or for rent.

-
Type: Detached
-
Style: 2-Storey
-
Size: 1500 sqft
-
Lot Size: 30.02 x 109.91 Feet
-
Age: 6-15 years
-
Taxes: $4,115 per year
-
Days on Site: 8 Days
-
Added: Sep 07, 2019 (1 week on market)
-
Updated:
-
Last Checked: 2 months ago
-
MLS®#: E3872156
-
Listed By: Top canadian realty inc., brokerage
Gorgeous All Brick Home. Very Immaculate. Approximately 1700 Sq Ft. Beautiful Kitchen With Quartz Countertops, Backsplash With Built In Microwave. 7'Baseboards Throughout The Main Floor Along With Crown Mouldings. Beautiful Hardwood Staircase Which Leads To 3 Bedrooms. Master With 2 Closets And 4 Pc Ensuite. 2nd Bedroom With W/O To Balcony. 3 Tier Deck With No Neighbours Behind.
Extras
Stailess Steel ( Fridge, Oven, Dishwasher, Built In Microwave), Washer And Dryer. 4 Light Fixture + 2 Chandaliers, All Currtains And Blinds, Cac, Furnace, Patio Set. Under The Deck Shed For More Storage
Property Details
Facts for 145 Lady May Drive, Whitby
Status
Days on Market: 8
Last Status: Sold
Sold Date: Jul 21, 2017
Closed Date: Aug 31, 2017
Expiry Date: Sep 15, 2017
Sold Price: $584,000
Unavailable Date: Jul 21, 2017
Input Date: Jul 13, 2017
Property
Status: Sale
Property Type: Detached
Style: 2-Storey
Size (sq ft): 1500
Age: 6-15
Area: Whitby
Community: Rolling Acres
Availability Date: 30-60 Days
Inside
Bedrooms: 3
Bathrooms: 3
Kitchens: 1
Rooms: 7
Den/Family Room: Yes
Air Conditioning: Central Air
Fireplace: No
Laundry Level: Main
Washrooms: 3
Building
Basement: Full
Basement 2: Unfinished
Heat Type: Forced Air
Heat Source: Gas
Exterior: Brick
Water Supply: Municipal
Special Designation: Unknown
Other Structures: Garden Shed
Parking
Driveway: Pvt Double
Garage Spaces: 1
Garage Type: Built-In
Covered Parking Spaces: 4
Total Parking Spaces: 4
Fees
Tax Year: 2016
Tax Legal Description: Plan 40M2163, Pt Lot 27, Rp40R22926, Pts 1 & 2
Taxes: $4,115
Highlights
Feature: Fenced Yard
Land
Cross Street: Garrard/Taunton
Municipality District: Whitby
Fronting On: North
Pool: None
Sewer: Sewers
Lot Depth: 109.91 Feet
Lot Frontage: 30.02 Feet
Zoning: Res
Rooms
Room details for 145 Lady May Drive, Whitby
| Type | Dimensions | Description |
|---|---|---|
| Living Main | 3.33 x 3.58 | Pot Lights, Laminate, Crown Moulding |
| Kitchen Main | 2.72 x 3.12 | Quartz Counter, Tile Floor, Backsplash |
| Dining Main | 2.57 x 2.72 | W/O To Deck, Combined W/Kitchen, Tile Floor |
| Family Main | 3.99 x 4.27 | Laminate, Crown Moulding |
| Laundry Main | 1.83 x 2.92 | W/O To Garage, Laminate, Closet |
| Master 2nd | 3.91 x 4.70 | Laminate, W/I Closet, 4 Pc Ensuite |
| 2nd Br 2nd | 3.38 x 3.68 | Laminate, Double Closet, W/O To Balcony |
| 3rd Br 2nd | 3.10 x 3.53 | Laminate, W/I Closet |
| XXXXXXXX | XXX XX, XXXX |
XXXX XXX XXXX |
$XXX,XXX |
| XXX XX, XXXX |
XXXXXX XXX XXXX |
$XXX,XXX | |
| XXXXXXXX | XXX XX, XXXX |
XXXXXXX XXX XXXX |
|
| XXX XX, XXXX |
XXXXXX XXX XXXX |
$XXX,XXX |
| XXXXXXXX XXXX | XXX XX, XXXX | $584,000 XXX XXXX |
| XXXXXXXX XXXXXX | XXX XX, XXXX | $599,900 XXX XXXX |
| XXXXXXXX XXXXXXX | XXX XX, XXXX | XXX XXXX |
| XXXXXXXX XXXXXX | XXX XX, XXXX | $639,000 XXX XXXX |

Adelaide Mclaughlin Public School
Elementary: PublicSt Paul Catholic School
Elementary: CatholicStephen G Saywell Public School
Elementary: PublicSir Samuel Steele Public School
Elementary: PublicJohn Dryden Public School
Elementary: PublicSt Mark the Evangelist Catholic School
Elementary: CatholicFather Donald MacLellan Catholic Sec Sch Catholic School
Secondary: CatholicMonsignor Paul Dwyer Catholic High School
Secondary: CatholicR S Mclaughlin Collegiate and Vocational Institute
Secondary: PublicAnderson Collegiate and Vocational Institute
Secondary: PublicFather Leo J Austin Catholic Secondary School
Secondary: CatholicSinclair Secondary School
Secondary: Public- 3 bath
- 4 bed
566 Berwick Crescent, Oshawa, Ontario • L1J 3E7 • McLaughlin



