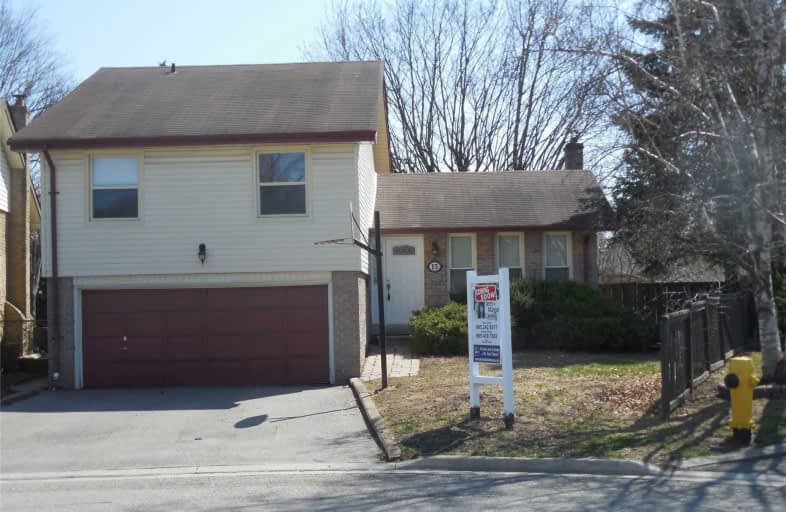
Earl A Fairman Public School
Elementary: Public
1.12 km
C E Broughton Public School
Elementary: Public
1.31 km
St Matthew the Evangelist Catholic School
Elementary: Catholic
1.83 km
Glen Dhu Public School
Elementary: Public
1.68 km
Pringle Creek Public School
Elementary: Public
0.97 km
Julie Payette
Elementary: Public
0.75 km
Henry Street High School
Secondary: Public
2.01 km
All Saints Catholic Secondary School
Secondary: Catholic
1.96 km
Anderson Collegiate and Vocational Institute
Secondary: Public
1.40 km
Father Leo J Austin Catholic Secondary School
Secondary: Catholic
2.38 km
Donald A Wilson Secondary School
Secondary: Public
1.88 km
Sinclair Secondary School
Secondary: Public
3.24 km














