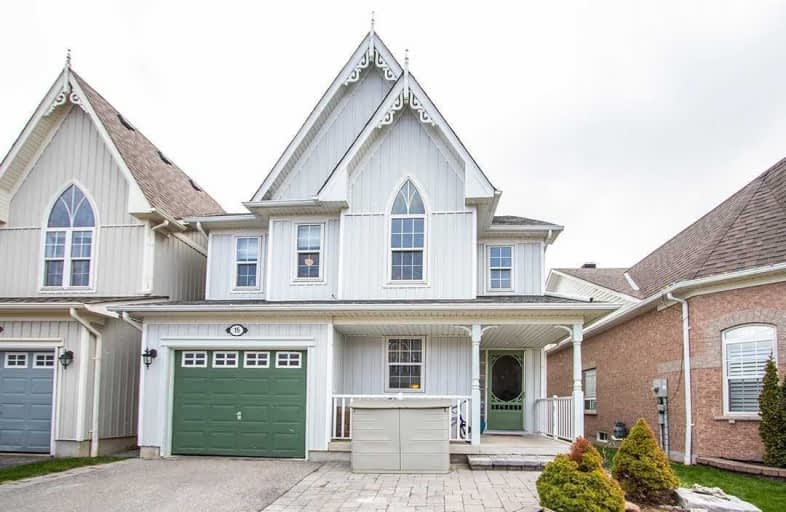Sold on May 08, 2020
Note: Property is not currently for sale or for rent.

-
Type: Detached
-
Style: 2-Storey
-
Lot Size: 30.02 x 109.91 Feet
-
Age: No Data
-
Taxes: $5,203 per year
-
Days on Site: 14 Days
-
Added: Apr 24, 2020 (2 weeks on market)
-
Updated:
-
Last Checked: 3 months ago
-
MLS®#: E4747946
-
Listed By: Re/max impact realty, brokerage
Virtual Tour! Stunning 4+1 Bdrm Home In Sought After Brooklin! Imagine Sitting On Your Backyard Deck O/Looking Spectacular Water Views With Your Fav. Beverage & Watching Blue Herons Fly In! This 4 Bdrm 4 Bath Home Ftres Fin Bsmt W/Washroom, Rec Rm & Music Rm. Main Flr Ftres: Hrdwd Flrs, Liv Rm, Home Off. Or Fam Rm W/Gas Fp, Pond View, Eat-In Kit W/Sgwo To Deck O/Looking Pond! Mastr Bdrm Ftres Spa-Like Ensuite W/His & Hers Sinks, Stand Alone Tub & Glass Shower
Extras
Numerous Updates! Too Many To List All: Roof, Furnace, Hwt, Appliances To Name A Few. See Full List Attached!
Property Details
Facts for 15 Bexley Crescent, Whitby
Status
Days on Market: 14
Last Status: Sold
Sold Date: May 08, 2020
Closed Date: Jul 29, 2020
Expiry Date: Sep 19, 2020
Sold Price: $677,000
Unavailable Date: May 08, 2020
Input Date: Apr 24, 2020
Prior LSC: Sold
Property
Status: Sale
Property Type: Detached
Style: 2-Storey
Area: Whitby
Community: Brooklin
Availability Date: 90 Days/Tba
Inside
Bedrooms: 4
Bedrooms Plus: 1
Bathrooms: 4
Kitchens: 1
Rooms: 7
Den/Family Room: Yes
Air Conditioning: Central Air
Fireplace: Yes
Laundry Level: Upper
Central Vacuum: Y
Washrooms: 4
Building
Basement: Finished
Heat Type: Forced Air
Heat Source: Gas
Exterior: Vinyl Siding
Water Supply: Municipal
Special Designation: Unknown
Parking
Driveway: Pvt Double
Garage Spaces: 1
Garage Type: Attached
Covered Parking Spaces: 2
Total Parking Spaces: 3
Fees
Tax Year: 2019
Tax Legal Description: Pt Lt 31, Plan 40M2037, Pt 40R20639
Taxes: $5,203
Highlights
Feature: Fenced Yard
Feature: Lake/Pond
Land
Cross Street: Thickson/Winchester
Municipality District: Whitby
Fronting On: East
Pool: None
Sewer: Sewers
Lot Depth: 109.91 Feet
Lot Frontage: 30.02 Feet
Additional Media
- Virtual Tour: https://vimeo.com/user65917821/review/410560051/be3ad9638b
Rooms
Room details for 15 Bexley Crescent, Whitby
| Type | Dimensions | Description |
|---|---|---|
| Kitchen Main | 3.10 x 6.63 | Walk-Out, Ceramic Floor, Eat-In Kitchen |
| Living Main | 3.79 x 6.27 | Hardwood Floor, Pot Lights, Open Concept |
| Office Main | 3.72 x 4.75 | Hardwood Floor, Fireplace, Ceiling Fan |
| Master Upper | 4.75 x 4.34 | Broadloom, Ensuite Bath |
| 2nd Br Upper | 3.11 x 2.81 | Broadloom, Closet |
| 3rd Br Upper | 2.92 x 3.03 | Broadloom, Closet, Ceiling Fan |
| 4th Br Upper | 3.05 x 3.14 | Broadloom, Closet, Ceiling Fan |
| Rec Lower | 3.57 x 6.19 | Laminate, Pot Lights |
| Media/Ent Lower | 2.94 x 3.16 | Laminate, French Doors, Track Lights |
| Other Lower | 2.23 x 2.93 | Laminate |
| XXXXXXXX | XXX XX, XXXX |
XXXX XXX XXXX |
$XXX,XXX |
| XXX XX, XXXX |
XXXXXX XXX XXXX |
$XXX,XXX |
| XXXXXXXX XXXX | XXX XX, XXXX | $677,000 XXX XXXX |
| XXXXXXXX XXXXXX | XXX XX, XXXX | $699,900 XXX XXXX |

St Leo Catholic School
Elementary: CatholicMeadowcrest Public School
Elementary: PublicSt John Paull II Catholic Elementary School
Elementary: CatholicWinchester Public School
Elementary: PublicBlair Ridge Public School
Elementary: PublicBrooklin Village Public School
Elementary: PublicFather Donald MacLellan Catholic Sec Sch Catholic School
Secondary: CatholicÉSC Saint-Charles-Garnier
Secondary: CatholicBrooklin High School
Secondary: PublicAll Saints Catholic Secondary School
Secondary: CatholicFather Leo J Austin Catholic Secondary School
Secondary: CatholicSinclair Secondary School
Secondary: Public

