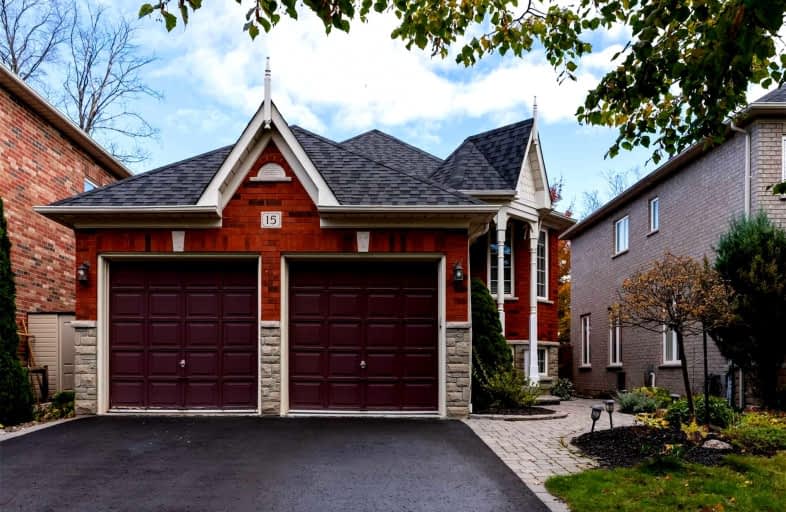
Video Tour

St Bernard Catholic School
Elementary: Catholic
1.63 km
Fallingbrook Public School
Elementary: Public
1.68 km
Glen Dhu Public School
Elementary: Public
1.91 km
Sir Samuel Steele Public School
Elementary: Public
0.23 km
John Dryden Public School
Elementary: Public
0.74 km
St Mark the Evangelist Catholic School
Elementary: Catholic
0.61 km
Father Donald MacLellan Catholic Sec Sch Catholic School
Secondary: Catholic
2.40 km
Monsignor Paul Dwyer Catholic High School
Secondary: Catholic
2.49 km
R S Mclaughlin Collegiate and Vocational Institute
Secondary: Public
2.84 km
Anderson Collegiate and Vocational Institute
Secondary: Public
3.56 km
Father Leo J Austin Catholic Secondary School
Secondary: Catholic
1.51 km
Sinclair Secondary School
Secondary: Public
1.39 km













