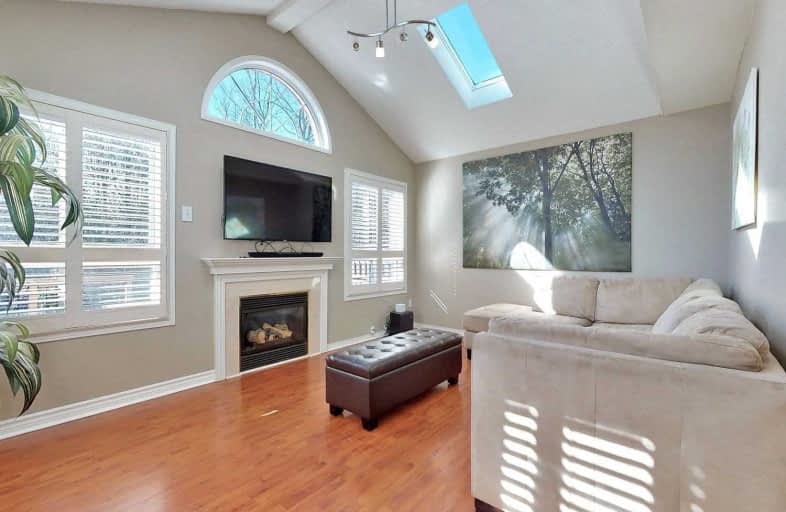
All Saints Elementary Catholic School
Elementary: Catholic
0.59 km
Colonel J E Farewell Public School
Elementary: Public
1.33 km
St Luke the Evangelist Catholic School
Elementary: Catholic
0.61 km
Jack Miner Public School
Elementary: Public
1.33 km
Captain Michael VandenBos Public School
Elementary: Public
0.22 km
Williamsburg Public School
Elementary: Public
0.68 km
ÉSC Saint-Charles-Garnier
Secondary: Catholic
2.41 km
Henry Street High School
Secondary: Public
3.54 km
All Saints Catholic Secondary School
Secondary: Catholic
0.57 km
Father Leo J Austin Catholic Secondary School
Secondary: Catholic
3.05 km
Donald A Wilson Secondary School
Secondary: Public
0.74 km
Sinclair Secondary School
Secondary: Public
3.46 km




