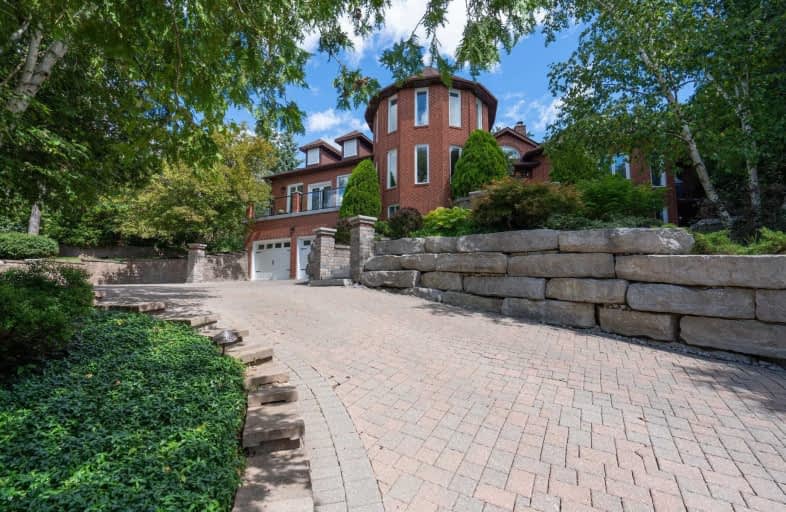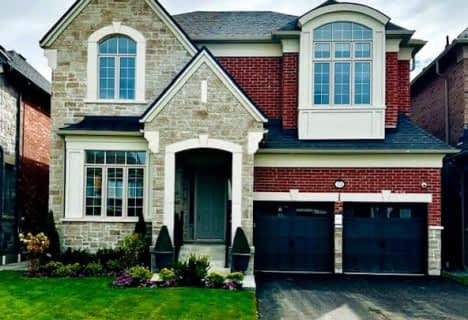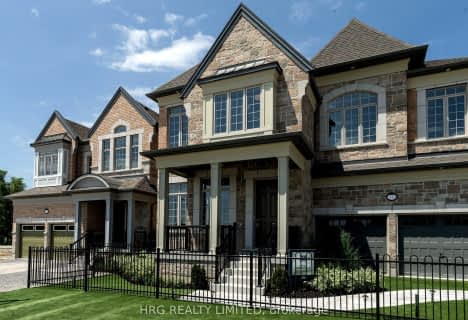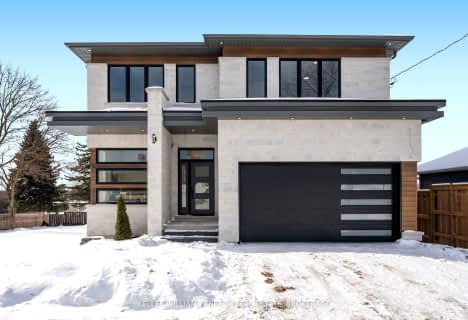
All Saints Elementary Catholic School
Elementary: Catholic
1.07 km
Ormiston Public School
Elementary: Public
0.92 km
St Matthew the Evangelist Catholic School
Elementary: Catholic
0.68 km
St Luke the Evangelist Catholic School
Elementary: Catholic
1.09 km
Jack Miner Public School
Elementary: Public
0.69 km
Captain Michael VandenBos Public School
Elementary: Public
1.13 km
ÉSC Saint-Charles-Garnier
Secondary: Catholic
1.69 km
Henry Street High School
Secondary: Public
3.44 km
All Saints Catholic Secondary School
Secondary: Catholic
1.17 km
Father Leo J Austin Catholic Secondary School
Secondary: Catholic
1.76 km
Donald A Wilson Secondary School
Secondary: Public
1.29 km
Sinclair Secondary School
Secondary: Public
2.30 km














