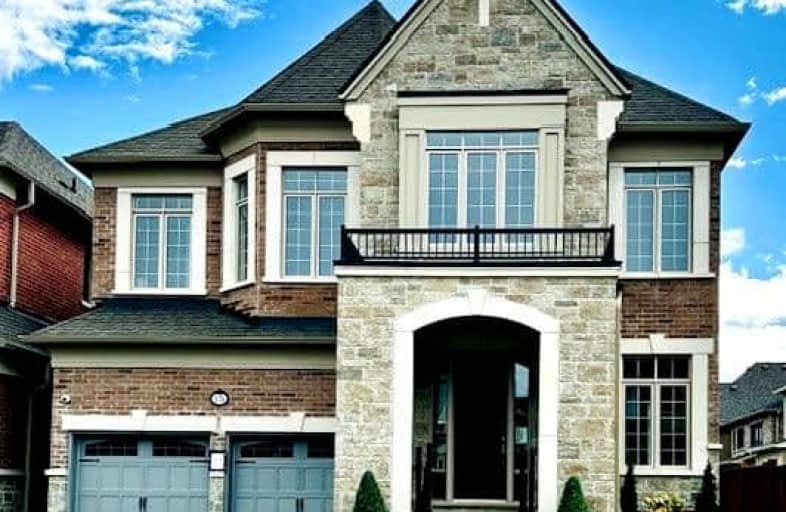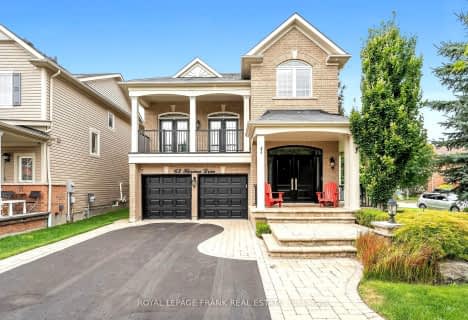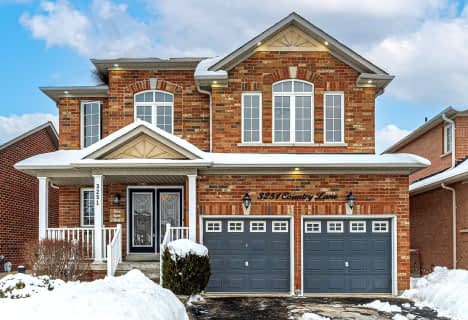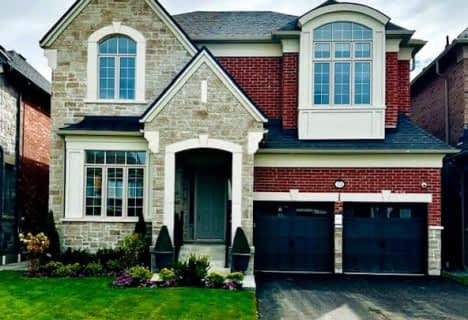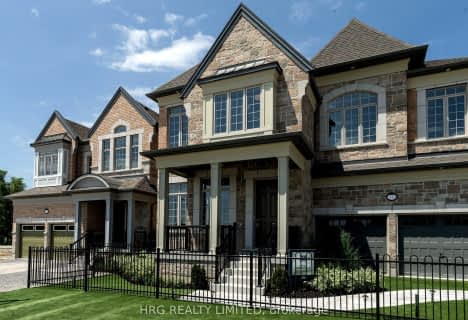Car-Dependent
- Almost all errands require a car.
Some Transit
- Most errands require a car.
Somewhat Bikeable
- Most errands require a car.

ÉIC Saint-Charles-Garnier
Elementary: CatholicSt Luke the Evangelist Catholic School
Elementary: CatholicJack Miner Public School
Elementary: PublicCaptain Michael VandenBos Public School
Elementary: PublicWilliamsburg Public School
Elementary: PublicRobert Munsch Public School
Elementary: PublicÉSC Saint-Charles-Garnier
Secondary: CatholicHenry Street High School
Secondary: PublicAll Saints Catholic Secondary School
Secondary: CatholicFather Leo J Austin Catholic Secondary School
Secondary: CatholicDonald A Wilson Secondary School
Secondary: PublicSinclair Secondary School
Secondary: Public-
St. Louis Bar and Grill
10 Broadleaf Avenue, Whitby, ON L1R 0B5 1.62km -
Bollocks Pub & Kitchen
30 Taunton Road E, Whitby, ON L1R 0A1 1.76km -
The Royal Oak
304 Taunton Road E, Whitby, ON L1R 3K4 2.53km
-
McDonald's
4100 Baldwin Street S, Whitby, ON L1R 3H8 1.44km -
Starbucks
3940 Brock St N, Whitby, ON L1R 2Y4 1.6km -
Tim Hortons
130 Taunton Rd West, Whitby, ON L1R 3H8 1.44km
-
fit4less
3500 Brock Street N, Unit 1, Whitby, ON L1R 3J4 1.99km -
LA Fitness
350 Taunton Road East, Whitby, ON L1R 0H4 2.55km -
Orangetheory Fitness Whitby
4071 Thickson Rd N, Whitby, ON L1R 2X3 4.08km
-
Shoppers Drug Mart
4081 Thickson Rd N, Whitby, ON L1R 2X3 4.08km -
Shoppers Drug Mart
910 Dundas Street W, Whitby, ON L1P 1P7 4.36km -
I.D.A. - Jerry's Drug Warehouse
223 Brock St N, Whitby, ON L1N 4N6 4.5km
-
Bento Sushi
200 Taunton Road West, Whitby, ON L1R 3H8 1.12km -
McDonald's
4100 Baldwin Street S, Whitby, ON L1R 3H8 1.44km -
Odd Burger
150 Taunton Road W, Whitby, ON L1R 3H8 1.47km
-
Whitby Mall
1615 Dundas Street E, Whitby, ON L1N 7G3 6.3km -
Oshawa Centre
419 King Street W, Oshawa, ON L1J 2K5 8.28km -
SmartCentres Pickering
1899 Brock Road, Pickering, ON L1V 4H7 10.67km
-
Real Canadian Superstore
200 Taunton Road West, Whitby, ON L1R 3H8 1.12km -
Bulk Barn
150 Taunton Road W, Whitby, ON L1R 3H8 1.4km -
Farm Boy
360 Taunton Road E, Whitby, ON L1R 0H4 2.46km
-
Liquor Control Board of Ontario
74 Thickson Road S, Whitby, ON L1N 7T2 6.14km -
LCBO
629 Victoria Street W, Whitby, ON L1N 0E4 6.58km -
LCBO
40 Kingston Road E, Ajax, ON L1T 4W4 6.89km
-
Petro-Canada
10 Taunton Rd E, Whitby, ON L1R 3L5 1.65km -
Lambert Oil Company
4505 Baldwin Street S, Whitby, ON L1R 2W5 1.77km -
Canadian Tire Gas+
4080 Garden Street, Whitby, ON L1R 3K5 2.41km
-
Cineplex Odeon
248 Kingston Road E, Ajax, ON L1S 1G1 6.08km -
Landmark Cinemas
75 Consumers Drive, Whitby, ON L1N 9S2 7.12km -
Regent Theatre
50 King Street E, Oshawa, ON L1H 1B3 9.42km
-
Whitby Public Library
701 Rossland Road E, Whitby, ON L1N 8Y9 3.41km -
Whitby Public Library
405 Dundas Street W, Whitby, ON L1N 6A1 4.7km -
Ajax Town Library
95 Magill Drive, Ajax, ON L1T 4M5 7.18km
-
Ontario Shores Centre for Mental Health Sciences
700 Gordon Street, Whitby, ON L1N 5S9 7.73km -
Family Care Foot Clinic
3800 Brock St. N., Whitby, ON L1R 3A5 1.68km -
Whitby Medical Walk In Clinic
3910 Brock Street N, Whitby, ON L1R 3E1 1.62km
-
Country Lane Park
Whitby ON 1.27km -
Whitby Soccer Dome
695 ROSSLAND Rd W, Whitby ON 2.63km -
Vanier Park
VANIER St, Whitby ON 2.81km
-
TD Bank Financial Group
110 Taunton Rd W, Whitby ON L1R 3H8 1.56km -
TD Canada Trust Branch and ATM
110 Taunton Rd W, Whitby ON L1R 3H8 1.57km -
Scotia Bank
309 Dundas St W, Whitby ON L1N 2M6 3.52km
- 4 bath
- 4 bed
- 2000 sqft
43 Sleepy Hollow Place, Whitby, Ontario • L1R 0E6 • Taunton North
