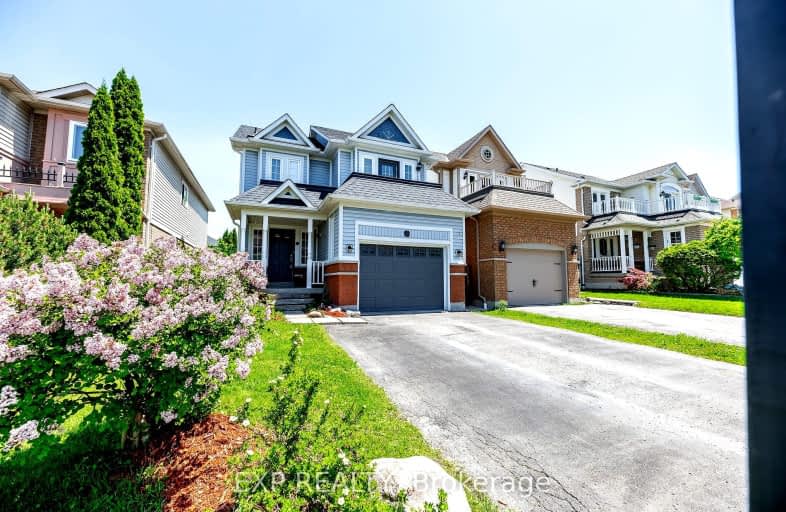
Video Tour
Somewhat Walkable
- Some errands can be accomplished on foot.
65
/100
Some Transit
- Most errands require a car.
37
/100
Somewhat Bikeable
- Most errands require a car.
45
/100

ÉIC Saint-Charles-Garnier
Elementary: Catholic
1.09 km
St Bernard Catholic School
Elementary: Catholic
1.09 km
Ormiston Public School
Elementary: Public
0.34 km
Fallingbrook Public School
Elementary: Public
1.00 km
St Matthew the Evangelist Catholic School
Elementary: Catholic
0.38 km
Jack Miner Public School
Elementary: Public
0.68 km
ÉSC Saint-Charles-Garnier
Secondary: Catholic
1.08 km
All Saints Catholic Secondary School
Secondary: Catholic
1.88 km
Anderson Collegiate and Vocational Institute
Secondary: Public
3.21 km
Father Leo J Austin Catholic Secondary School
Secondary: Catholic
1.20 km
Donald A Wilson Secondary School
Secondary: Public
2.02 km
Sinclair Secondary School
Secondary: Public
1.58 km
-
Country Lane Park
Whitby ON 1.46km -
Darren Park
75 Darren Ave, Whitby ON 1.97km -
Whitby Soccer Dome
695 ROSSLAND Rd W, Whitby ON 2.15km
-
TD Bank Financial Group
3050 Garden St (at Rossland Rd), Whitby ON L1R 2G7 1.1km -
RBC Royal Bank
714 Rossland Rd E (Garden), Whitby ON L1N 9L3 1.42km -
TD Bank Financial Group
404 Dundas St W, Whitby ON L1N 2M7 3.35km













