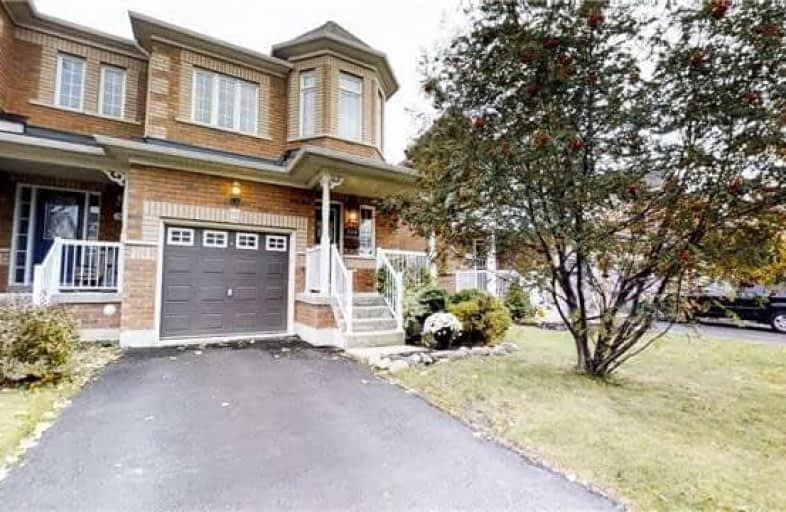Sold on Mar 02, 2018
Note: Property is not currently for sale or for rent.

-
Type: Att/Row/Twnhouse
-
Style: 2-Storey
-
Size: 1100 sqft
-
Lot Size: 25.43 x 132.67 Feet
-
Age: 6-15 years
-
Taxes: $3,654 per year
-
Days on Site: 7 Days
-
Added: Sep 07, 2019 (1 week on market)
-
Updated:
-
Last Checked: 2 months ago
-
MLS®#: E4049459
-
Listed By: Century 21 infinity realty inc., brokerage
Fabulous End Unit Freehold Townhome In Prime North Whitby! All Brick Home Front To Back With 9' Ceiling.Open Concept Living/Dining Rm. W/Engineered Hrdwd Flooring:Kitchen Features Custom Back Splash & Upgraded Cabinets & Breakfast Area,W/O To Large Deck O/L Extra Deep Pool Sized Yard W/Beautiful Perennial Garden. Lrge Master Bdrm With W/I Closet,Jacuzzi & Sep.Shower In Ensuite.. Close To Schools,Parks,Shopping,Workshop Centers & Public Transit
Extras
All Elfs,Window Coverings,S/S Fridge & Stove,Washer (1 Yr New)Dryer, Cac,R/I C.Vac.Wired For Future Security.R/I For Gas Fireplace,R/I 3Pce In Bsmnt
Property Details
Facts for 154 Bourbon Place, Whitby
Status
Days on Market: 7
Last Status: Sold
Sold Date: Mar 02, 2018
Closed Date: May 16, 2018
Expiry Date: Jun 01, 2018
Sold Price: $515,000
Unavailable Date: Mar 02, 2018
Input Date: Feb 23, 2018
Property
Status: Sale
Property Type: Att/Row/Twnhouse
Style: 2-Storey
Size (sq ft): 1100
Age: 6-15
Area: Whitby
Community: Pringle Creek
Availability Date: Tba
Inside
Bedrooms: 3
Bathrooms: 3
Kitchens: 1
Rooms: 7
Den/Family Room: No
Air Conditioning: Central Air
Fireplace: No
Laundry Level: Lower
Central Vacuum: N
Washrooms: 3
Utilities
Electricity: Yes
Gas: Yes
Cable: Yes
Telephone: Yes
Building
Basement: Full
Basement 2: Unfinished
Heat Type: Forced Air
Heat Source: Gas
Exterior: Brick
Elevator: N
UFFI: No
Water Supply: Municipal
Special Designation: Unknown
Retirement: N
Parking
Driveway: Private
Garage Spaces: 1
Garage Type: Built-In
Covered Parking Spaces: 2
Total Parking Spaces: 3
Fees
Tax Year: 2017
Tax Legal Description: Pt Blk 50 Pl 40M2097, Pt 14 Pl 40R21664; S/T Rt*
Taxes: $3,654
Highlights
Feature: Park
Feature: Public Transit
Feature: School
Land
Cross Street: Brock/Woodlands
Municipality District: Whitby
Fronting On: South
Pool: None
Sewer: Sewers
Lot Depth: 132.67 Feet
Lot Frontage: 25.43 Feet
Zoning: Residential
Waterfront: None
Additional Media
- Virtual Tour: http://captureco3d.com/3d-model/154-bourbon-place-whitby/nobrand/
Rooms
Room details for 154 Bourbon Place, Whitby
| Type | Dimensions | Description |
|---|---|---|
| Kitchen Main | 2.48 x 3.03 | Ceramic Floor, Custom Backsplash, Track Lights |
| Living Main | 2.89 x 6.23 | Hardwood Floor, Combined W/Dining, Pot Lights |
| Dining Main | 2.89 x 6.23 | Hardwood Floor, Combined W/Living, Open Concept |
| Breakfast Main | 2.48 x 2.70 | Ceramic Floor, W/O To Deck, O/Looks Backyard |
| Master 2nd | 3.22 x 6.02 | Broadloom, W/I Closet, 4 Pc Ensuite |
| 2nd Br 2nd | 2.71 x 3.63 | Broadloom, Closet, Window |
| 3rd Br 2nd | 2.61 x 3.27 | Broadloom, Closet, Window |
| XXXXXXXX | XXX XX, XXXX |
XXXX XXX XXXX |
$XXX,XXX |
| XXX XX, XXXX |
XXXXXX XXX XXXX |
$XXX,XXX | |
| XXXXXXXX | XXX XX, XXXX |
XXXXXXX XXX XXXX |
|
| XXX XX, XXXX |
XXXXXX XXX XXXX |
$XXX,XXX | |
| XXXXXXXX | XXX XX, XXXX |
XXXXXXX XXX XXXX |
|
| XXX XX, XXXX |
XXXXXX XXX XXXX |
$XXX,XXX |
| XXXXXXXX XXXX | XXX XX, XXXX | $515,000 XXX XXXX |
| XXXXXXXX XXXXXX | XXX XX, XXXX | $519,000 XXX XXXX |
| XXXXXXXX XXXXXXX | XXX XX, XXXX | XXX XXXX |
| XXXXXXXX XXXXXX | XXX XX, XXXX | $549,900 XXX XXXX |
| XXXXXXXX XXXXXXX | XXX XX, XXXX | XXX XXXX |
| XXXXXXXX XXXXXX | XXX XX, XXXX | $549,900 XXX XXXX |

ÉIC Saint-Charles-Garnier
Elementary: CatholicOrmiston Public School
Elementary: PublicFallingbrook Public School
Elementary: PublicSt Matthew the Evangelist Catholic School
Elementary: CatholicJack Miner Public School
Elementary: PublicRobert Munsch Public School
Elementary: PublicÉSC Saint-Charles-Garnier
Secondary: CatholicAll Saints Catholic Secondary School
Secondary: CatholicAnderson Collegiate and Vocational Institute
Secondary: PublicFather Leo J Austin Catholic Secondary School
Secondary: CatholicDonald A Wilson Secondary School
Secondary: PublicSinclair Secondary School
Secondary: Public

