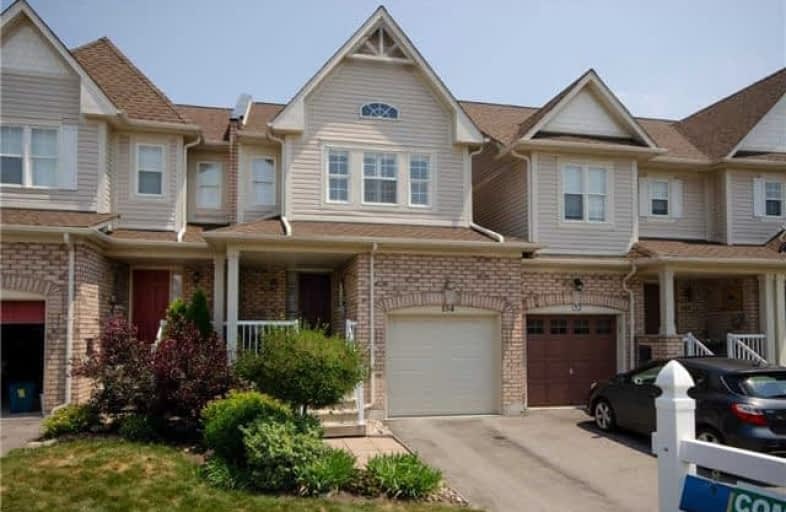Removed on Sep 06, 2018
Note: Property is not currently for sale or for rent.

-
Type: Att/Row/Twnhouse
-
Style: 2-Storey
-
Size: 1100 sqft
-
Lot Size: 20.14 x 121.39 Feet
-
Age: 6-15 years
-
Taxes: $3,838 per year
-
Days on Site: 2 Days
-
Added: Sep 07, 2019 (2 days on market)
-
Updated:
-
Last Checked: 2 months ago
-
MLS®#: E4235956
-
Listed By: Royal lepage proalliance realty, brokerage
3Bdrm/ 3Bthrm Freehold Townhome In Desirable Whitby's Williamsburg. Open Concept Main Floor W/ Hardwood Throughout. Kitchen Includes S/S Appliances & Connects To Great Room W/ Gas Fireplace & W/Out To Fully Fenced Entertainer's Backyard With Pergola And Mature Trees Offering Lots Of Privacy. Master Bedroom Includes Ensuite And W/In Closet. Full Unspoiled Basement. Walking Distance To Four Schools, Several Parks, Shopping And Transit. Mins From 412, 407 & 401.
Extras
Inclusions- Fridge, Stove, Built-In Dishwasher, Above-Range Microwave, Washer, Dryer, All Electrical Light Fixtures, All Window Coverings And Pergola. Exclusions- Nil.
Property Details
Facts for 154 Kirkland Place, Whitby
Status
Days on Market: 2
Last Status: Terminated
Sold Date: May 27, 2025
Closed Date: Nov 30, -0001
Expiry Date: Jan 31, 2019
Unavailable Date: Sep 06, 2018
Input Date: Sep 04, 2018
Prior LSC: Listing with no contract changes
Property
Status: Sale
Property Type: Att/Row/Twnhouse
Style: 2-Storey
Size (sq ft): 1100
Age: 6-15
Area: Whitby
Community: Williamsburg
Availability Date: Immediate
Assessment Amount: $325,000
Assessment Year: 2018
Inside
Bedrooms: 3
Bathrooms: 3
Kitchens: 1
Rooms: 7
Den/Family Room: Yes
Air Conditioning: Central Air
Fireplace: Yes
Laundry Level: Lower
Central Vacuum: N
Washrooms: 3
Utilities
Electricity: Yes
Gas: Yes
Cable: Yes
Telephone: Yes
Building
Basement: Full
Basement 2: Unfinished
Heat Type: Forced Air
Heat Source: Gas
Exterior: Brick
Exterior: Vinyl Siding
Elevator: N
UFFI: No
Water Supply: Municipal
Special Designation: Unknown
Parking
Driveway: Private
Garage Spaces: 1
Garage Type: Attached
Covered Parking Spaces: 1
Total Parking Spaces: 2
Fees
Tax Year: 2018
Tax Legal Description: Pt Blk 413, Pl 40M2139, Pt 3, Pl 40R22370,...
Taxes: $3,838
Highlights
Feature: Fenced Yard
Feature: Golf
Feature: Park
Feature: Place Of Worship
Feature: Public Transit
Feature: School
Land
Cross Street: Country Lane / Taunt
Municipality District: Whitby
Fronting On: East
Parcel Number: 265482705
Pool: None
Sewer: Sewers
Lot Depth: 121.39 Feet
Lot Frontage: 20.14 Feet
Acres: < .50
Zoning: Residential
Waterfront: None
Additional Media
- Virtual Tour: https://www.tourbuzz.net/1081920?idx=1
Rooms
Room details for 154 Kirkland Place, Whitby
| Type | Dimensions | Description |
|---|---|---|
| Kitchen Main | 2.99 x 2.44 | Stainless Steel Appl, Pot Lights, Combined W/Dining |
| Dining Main | 2.99 x 2.56 | Hardwood Floor, Combined W/Kitchen, Combined W/Great Rm |
| Great Rm Main | 3.17 x 5.00 | Gas Fireplace, W/O To Garden, Hardwood Floor |
| Foyer Main | 1.92 x 1.55 | Tile Floor, Closet, Access To Garage |
| Master 2nd | 5.12 x 3.96 | 3 Pc Ensuite, W/I Closet, Large Window |
| 2nd Br 2nd | 4.08 x 2.56 | Closet, O/Looks Backyard |
| 2nd Br 2nd | 4.82 x 2.44 | Closet, O/Looks Backyard |
| Laundry Bsmt | - |
| XXXXXXXX | XXX XX, XXXX |
XXXXXXX XXX XXXX |
|
| XXX XX, XXXX |
XXXXXX XXX XXXX |
$XXX,XXX | |
| XXXXXXXX | XXX XX, XXXX |
XXXX XXX XXXX |
$XXX,XXX |
| XXX XX, XXXX |
XXXXXX XXX XXXX |
$XXX,XXX |
| XXXXXXXX XXXXXXX | XXX XX, XXXX | XXX XXXX |
| XXXXXXXX XXXXXX | XXX XX, XXXX | $529,900 XXX XXXX |
| XXXXXXXX XXXX | XXX XX, XXXX | $525,000 XXX XXXX |
| XXXXXXXX XXXXXX | XXX XX, XXXX | $499,900 XXX XXXX |

All Saints Elementary Catholic School
Elementary: CatholicColonel J E Farewell Public School
Elementary: PublicSt Luke the Evangelist Catholic School
Elementary: CatholicJack Miner Public School
Elementary: PublicCaptain Michael VandenBos Public School
Elementary: PublicWilliamsburg Public School
Elementary: PublicÉSC Saint-Charles-Garnier
Secondary: CatholicHenry Street High School
Secondary: PublicAll Saints Catholic Secondary School
Secondary: CatholicFather Leo J Austin Catholic Secondary School
Secondary: CatholicDonald A Wilson Secondary School
Secondary: PublicSinclair Secondary School
Secondary: Public

