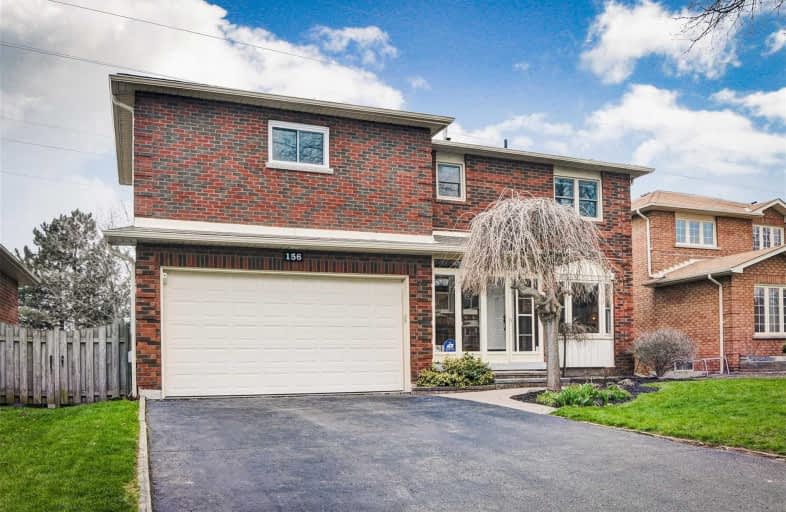
St Theresa Catholic School
Elementary: Catholic
0.47 km
St Paul Catholic School
Elementary: Catholic
1.53 km
Dr Robert Thornton Public School
Elementary: Public
0.86 km
ÉÉC Jean-Paul II
Elementary: Catholic
1.50 km
C E Broughton Public School
Elementary: Public
0.78 km
Pringle Creek Public School
Elementary: Public
0.93 km
Father Donald MacLellan Catholic Sec Sch Catholic School
Secondary: Catholic
2.90 km
Henry Street High School
Secondary: Public
2.87 km
Monsignor Paul Dwyer Catholic High School
Secondary: Catholic
3.12 km
R S Mclaughlin Collegiate and Vocational Institute
Secondary: Public
2.96 km
Anderson Collegiate and Vocational Institute
Secondary: Public
0.57 km
Father Leo J Austin Catholic Secondary School
Secondary: Catholic
2.83 km






