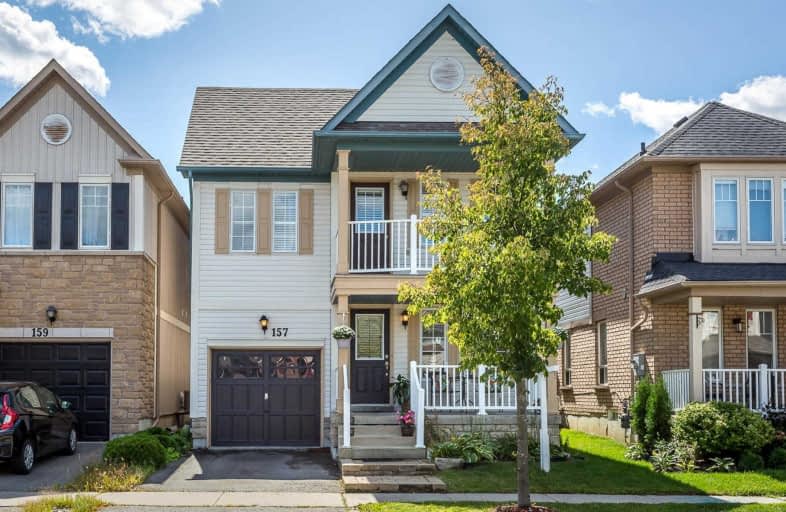Sold on Sep 24, 2019
Note: Property is not currently for sale or for rent.

-
Type: Detached
-
Style: 2-Storey
-
Size: 2000 sqft
-
Lot Size: 29.53 x 98.43 Feet
-
Age: No Data
-
Taxes: $5,098 per year
-
Days on Site: 26 Days
-
Added: Sep 25, 2019 (3 weeks on market)
-
Updated:
-
Last Checked: 2 months ago
-
MLS®#: E4561417
-
Listed By: Cityscape real estate ltd., brokerage
: Look No Further!! Gorgeous 4 Bedroom Home In A Family Friendly Neighbourhood. This Large Sun Filled Home Boast An Open Concept, Pot Lights, California Shutters, Hardwood And Ceramic On Main Floor. Breakfast Area Has A Walk Out To A Large Deck. Spacious Bedrooms On Second Floor, Laundry On Second Floor, Roof (14). Walking Distance To Grocery Shopping, Restaurants, Schools And Parks. Short Drive To 401,407, 412.
Extras
All Elf's, Window Coverings, S/S Fridge, S/S Stove, S/S Built In Dishwasher, S/S Hood Range With Microwave, Washer And Dryer. Worth To Visit, Easy To Show With Lock Box. Exclude Drapery
Property Details
Facts for 157 Harrongate Place, Whitby
Status
Days on Market: 26
Last Status: Sold
Sold Date: Sep 24, 2019
Closed Date: Oct 25, 2019
Expiry Date: Feb 29, 2020
Sold Price: $620,000
Unavailable Date: Sep 24, 2019
Input Date: Aug 30, 2019
Prior LSC: Listing with no contract changes
Property
Status: Sale
Property Type: Detached
Style: 2-Storey
Size (sq ft): 2000
Area: Whitby
Community: Taunton North
Availability Date: Tbd
Inside
Bedrooms: 4
Bathrooms: 3
Kitchens: 1
Rooms: 10
Den/Family Room: Yes
Air Conditioning: Central Air
Fireplace: Yes
Laundry Level: Upper
Central Vacuum: Y
Washrooms: 3
Building
Basement: Full
Basement 2: Unfinished
Heat Type: Forced Air
Heat Source: Gas
Exterior: Vinyl Siding
Water Supply: Municipal
Special Designation: Unknown
Parking
Driveway: Private
Garage Spaces: 1
Garage Type: Built-In
Covered Parking Spaces: 1
Total Parking Spaces: 2
Fees
Tax Year: 2019
Tax Legal Description: Pt Blk 94 Pl 40M2110 Pt P140R
Taxes: $5,098
Highlights
Feature: Library
Feature: Park
Feature: Public Transit
Feature: School
Land
Cross Street: Brock/Tauton
Municipality District: Whitby
Fronting On: South
Pool: None
Sewer: Sewers
Lot Depth: 98.43 Feet
Lot Frontage: 29.53 Feet
Additional Media
- Virtual Tour: https://tours.myvirtualhome.ca/1412718?idx=1
Rooms
Room details for 157 Harrongate Place, Whitby
| Type | Dimensions | Description |
|---|---|---|
| Living Main | 3.39 x 5.62 | Hardwood Floor, Combined W/Living, Window |
| Dining Main | 3.39 x 5.62 | Hardwood Floor, Combined W/Living, Window |
| Family Main | 3.39 x 4.59 | Hardwood Floor, Pot Lights, California Shutters |
| Kitchen Main | 3.39 x 3.39 | Ceramic Floor, Open Concept, Centre Island |
| Breakfast Main | 3.49 x 3.39 | Ceramic Floor, W/O To Deck |
| Master 2nd | 4.20 x 4.70 | 4 Pc Ensuite, W/I Closet, Window |
| 2nd Br 2nd | 3.20 x 4.70 | W/O To Balcony, Double Closet, Window |
| 3rd Br 2nd | 3.20 x 3.70 | Double Closet, Window, Broadloom |
| 4th Br 2nd | 3.20 x 3.22 | Double Closet, Window, Broadloom |
| Laundry 2nd | - |
| XXXXXXXX | XXX XX, XXXX |
XXXX XXX XXXX |
$XXX,XXX |
| XXX XX, XXXX |
XXXXXX XXX XXXX |
$XXX,XXX | |
| XXXXXXXX | XXX XX, XXXX |
XXXX XXX XXXX |
$XXX,XXX |
| XXX XX, XXXX |
XXXXXX XXX XXXX |
$XXX,XXX |
| XXXXXXXX XXXX | XXX XX, XXXX | $620,000 XXX XXXX |
| XXXXXXXX XXXXXX | XXX XX, XXXX | $639,900 XXX XXXX |
| XXXXXXXX XXXX | XXX XX, XXXX | $601,000 XXX XXXX |
| XXXXXXXX XXXXXX | XXX XX, XXXX | $569,900 XXX XXXX |

ÉIC Saint-Charles-Garnier
Elementary: CatholicOrmiston Public School
Elementary: PublicFallingbrook Public School
Elementary: PublicSt Matthew the Evangelist Catholic School
Elementary: CatholicJack Miner Public School
Elementary: PublicRobert Munsch Public School
Elementary: PublicÉSC Saint-Charles-Garnier
Secondary: CatholicBrooklin High School
Secondary: PublicAll Saints Catholic Secondary School
Secondary: CatholicFather Leo J Austin Catholic Secondary School
Secondary: CatholicDonald A Wilson Secondary School
Secondary: PublicSinclair Secondary School
Secondary: Public

