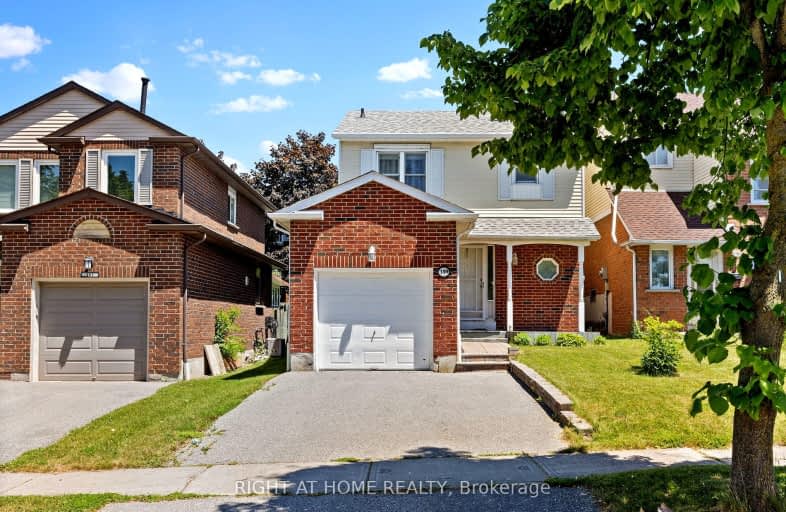Very Walkable
- Most errands can be accomplished on foot.
Some Transit
- Most errands require a car.
Somewhat Bikeable
- Most errands require a car.

St Theresa Catholic School
Elementary: CatholicSt Paul Catholic School
Elementary: CatholicStephen G Saywell Public School
Elementary: PublicDr Robert Thornton Public School
Elementary: PublicWaverly Public School
Elementary: PublicBellwood Public School
Elementary: PublicDCE - Under 21 Collegiate Institute and Vocational School
Secondary: PublicFather Donald MacLellan Catholic Sec Sch Catholic School
Secondary: CatholicDurham Alternative Secondary School
Secondary: PublicMonsignor Paul Dwyer Catholic High School
Secondary: CatholicR S Mclaughlin Collegiate and Vocational Institute
Secondary: PublicAnderson Collegiate and Vocational Institute
Secondary: Public-
Limerick Park
Donegal Ave, Oshawa ON 0.79km -
Longwood Park
0.99km -
Pringle Creek Playground
2.29km
-
TD Canada Trust ATM
80 Thickson Rd N, Whitby ON L1N 3R1 0.82km -
RBC Royal Bank ATM
301 Thickson Rd S, Whitby ON L1N 9Y9 2.46km -
Auto Workers Community Credit Union Ltd
322 King St W, Oshawa ON L1J 2J9 2.49km














