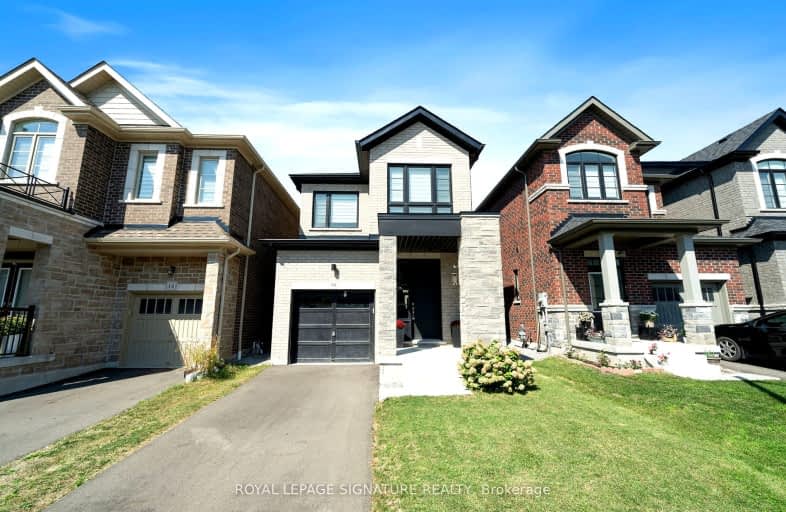Car-Dependent
- Almost all errands require a car.
0
/100
Some Transit
- Most errands require a car.
36
/100
Somewhat Bikeable
- Most errands require a car.
28
/100

Unnamed Mulberry Meadows Public School
Elementary: Public
2.07 km
All Saints Elementary Catholic School
Elementary: Catholic
1.64 km
Colonel J E Farewell Public School
Elementary: Public
0.93 km
St Luke the Evangelist Catholic School
Elementary: Catholic
2.05 km
Captain Michael VandenBos Public School
Elementary: Public
1.69 km
Williamsburg Public School
Elementary: Public
1.82 km
ÉSC Saint-Charles-Garnier
Secondary: Catholic
3.87 km
Henry Street High School
Secondary: Public
3.41 km
All Saints Catholic Secondary School
Secondary: Catholic
1.54 km
Donald A Wilson Secondary School
Secondary: Public
1.48 km
Notre Dame Catholic Secondary School
Secondary: Catholic
3.70 km
J Clarke Richardson Collegiate
Secondary: Public
3.63 km
-
Whitby Soccer Dome
Whitby ON 1.42km -
Fallingbrook Park
4.32km -
Whitby Optimist Park
4.95km
-
TD Bank Financial Group
404 Dundas St W, Whitby ON L1N 2M7 3.01km -
BDC - Banque de Développement du Canada
400 Dundas St W, Whitby ON L1N 2M7 3.05km -
Scotiabank
309 Dundas St W, Whitby ON L1N 2M6 3.09km














