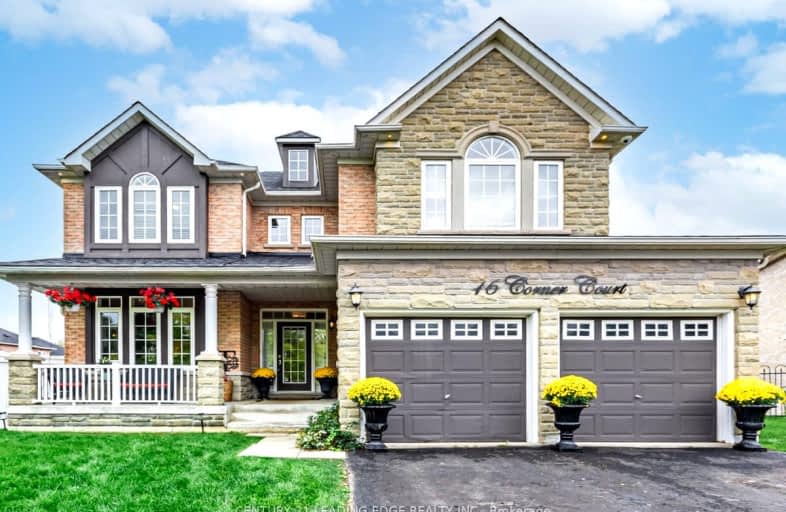Car-Dependent
- Almost all errands require a car.
17
/100
Some Transit
- Most errands require a car.
39
/100
Somewhat Bikeable
- Most errands require a car.
30
/100

All Saints Elementary Catholic School
Elementary: Catholic
1.34 km
St John the Evangelist Catholic School
Elementary: Catholic
2.04 km
Colonel J E Farewell Public School
Elementary: Public
0.58 km
St Luke the Evangelist Catholic School
Elementary: Catholic
1.89 km
Captain Michael VandenBos Public School
Elementary: Public
1.50 km
Williamsburg Public School
Elementary: Public
1.75 km
ÉSC Saint-Charles-Garnier
Secondary: Catholic
3.69 km
Henry Street High School
Secondary: Public
3.11 km
All Saints Catholic Secondary School
Secondary: Catholic
1.24 km
Father Leo J Austin Catholic Secondary School
Secondary: Catholic
4.15 km
Donald A Wilson Secondary School
Secondary: Public
1.16 km
Sinclair Secondary School
Secondary: Public
4.68 km
-
Country Lane Park
Whitby ON 1.94km -
Central Park
Michael Blvd, Whitby ON 2.63km -
Hobbs Park
28 Westport Dr, Whitby ON L1R 0J3 3.11km
-
RBC Royal Bank
480 Taunton Rd E (Baldwin), Whitby ON L1N 5R5 3.62km -
Localcoin Bitcoin ATM - Anderson Jug City
728 Anderson St, Whitby ON L1N 3V6 4.01km -
Scotiabank
601 Victoria St W (Whitby Shores Shoppjng Centre), Whitby ON L1N 0E4 4.1km














