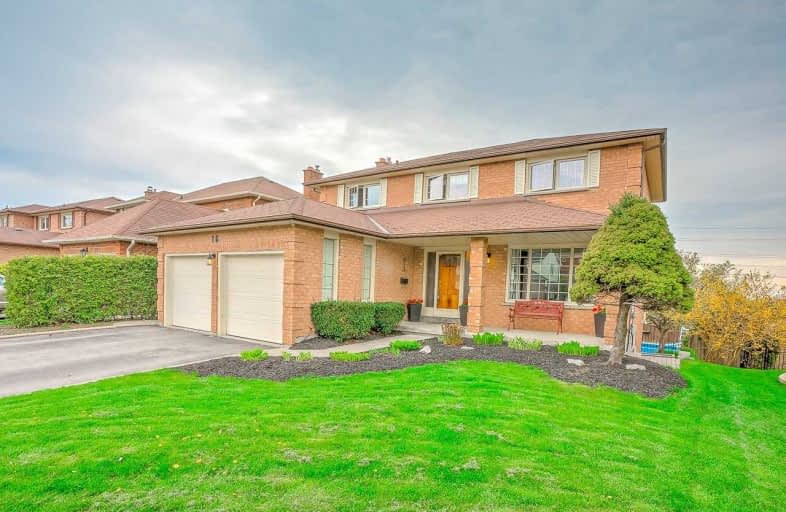
St Theresa Catholic School
Elementary: Catholic
1.33 km
St Paul Catholic School
Elementary: Catholic
0.77 km
Dr Robert Thornton Public School
Elementary: Public
0.72 km
C E Broughton Public School
Elementary: Public
1.54 km
John Dryden Public School
Elementary: Public
1.73 km
Pringle Creek Public School
Elementary: Public
1.21 km
Father Donald MacLellan Catholic Sec Sch Catholic School
Secondary: Catholic
2.19 km
Monsignor Paul Dwyer Catholic High School
Secondary: Catholic
2.42 km
R S Mclaughlin Collegiate and Vocational Institute
Secondary: Public
2.35 km
Anderson Collegiate and Vocational Institute
Secondary: Public
1.33 km
Father Leo J Austin Catholic Secondary School
Secondary: Catholic
2.25 km
Sinclair Secondary School
Secondary: Public
2.99 km









