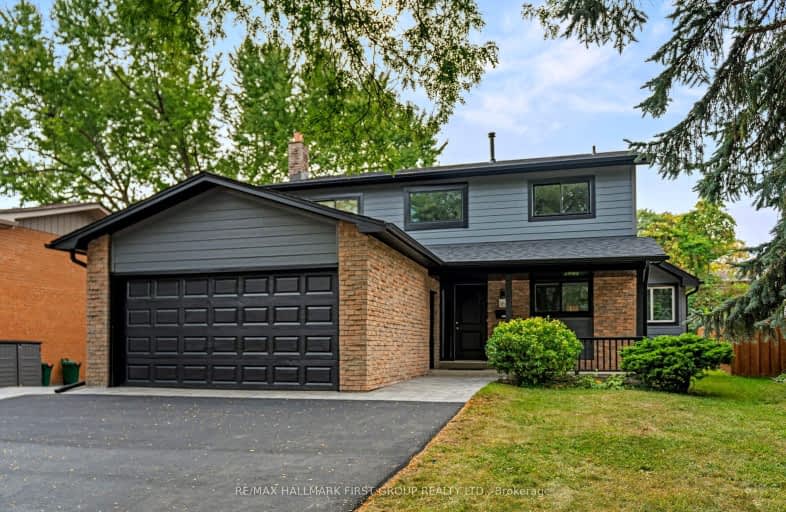
Video Tour
Car-Dependent
- Almost all errands require a car.
24
/100
Some Transit
- Most errands require a car.
38
/100
Somewhat Bikeable
- Most errands require a car.
36
/100

All Saints Elementary Catholic School
Elementary: Catholic
0.93 km
St John the Evangelist Catholic School
Elementary: Catholic
1.72 km
Colonel J E Farewell Public School
Elementary: Public
0.28 km
St Luke the Evangelist Catholic School
Elementary: Catholic
1.67 km
Captain Michael VandenBos Public School
Elementary: Public
1.25 km
Williamsburg Public School
Elementary: Public
1.67 km
ÉSC Saint-Charles-Garnier
Secondary: Catholic
3.41 km
Henry Street High School
Secondary: Public
2.78 km
All Saints Catholic Secondary School
Secondary: Catholic
0.83 km
Father Leo J Austin Catholic Secondary School
Secondary: Catholic
3.72 km
Donald A Wilson Secondary School
Secondary: Public
0.70 km
Sinclair Secondary School
Secondary: Public
4.29 km
-
Country Lane Park
Whitby ON 1.73km -
Central Park
Michael Blvd, Whitby ON 2.39km -
Hobbs Park
28 Westport Dr, Whitby ON L1R 0J3 2.64km
-
RBC Royal Bank
480 Taunton Rd E (Baldwin), Whitby ON L1N 5R5 3.3km -
Localcoin Bitcoin ATM - Anderson Jug City
728 Anderson St, Whitby ON L1N 3V6 3.51km -
Scotiabank
601 Victoria St W (Whitby Shores Shoppjng Centre), Whitby ON L1N 0E4 3.89km













