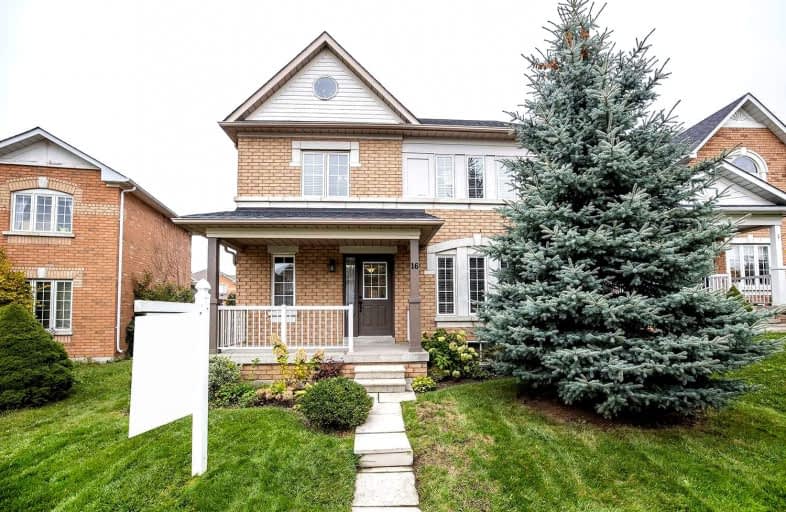
All Saints Elementary Catholic School
Elementary: Catholic
1.11 km
Earl A Fairman Public School
Elementary: Public
1.85 km
Ormiston Public School
Elementary: Public
1.01 km
St Matthew the Evangelist Catholic School
Elementary: Catholic
0.74 km
Jack Miner Public School
Elementary: Public
1.04 km
Captain Michael VandenBos Public School
Elementary: Public
1.34 km
ÉSC Saint-Charles-Garnier
Secondary: Catholic
1.98 km
Henry Street High School
Secondary: Public
3.13 km
All Saints Catholic Secondary School
Secondary: Catholic
1.20 km
Father Leo J Austin Catholic Secondary School
Secondary: Catholic
1.75 km
Donald A Wilson Secondary School
Secondary: Public
1.28 km
Sinclair Secondary School
Secondary: Public
2.40 km













