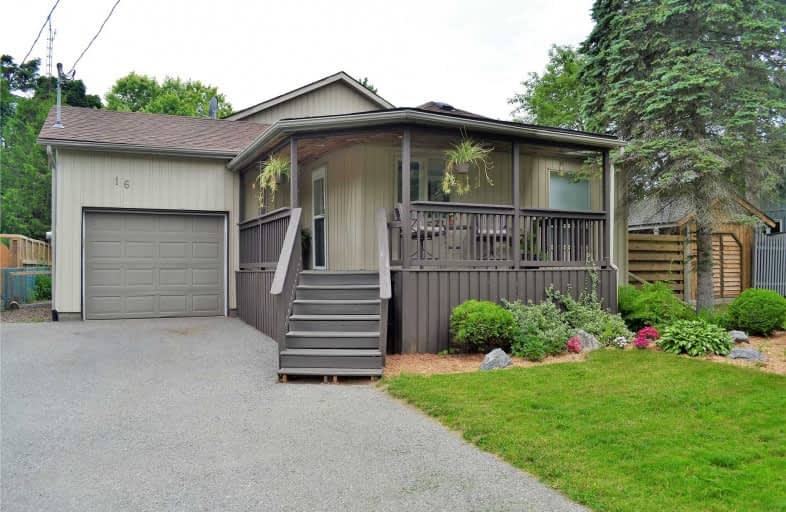Sold on Aug 15, 2019
Note: Property is not currently for sale or for rent.

-
Type: Detached
-
Style: Bungalow
-
Lot Size: 50 x 270 Feet
-
Age: No Data
-
Taxes: $4,564 per year
-
Days on Site: 57 Days
-
Added: Sep 12, 2019 (1 month on market)
-
Updated:
-
Last Checked: 2 months ago
-
MLS®#: E4490595
-
Listed By: One percent realty ltd., brokerage
A Great Opportunity To Own A Custom, Open Concept, Bungalow In Macedonia Village. Your Piece Of Paradise On A Private, Park Like, Mature Lot, That Is 270 Deep! Walkout To Your Deck With A Gas Bbq Hook-Up And Enjoy A Screened In 12 X 12 Porch.Open Concept Main Floor Features 16' Ceilings, Pine Floors, Maple Cabinets, Breakfast Bar, S/S Appliances 2 Bedrms And A Full Bath. The Lower Level Offers 2 Extra Bedrms, With Above Grade Windows, Rec-Room & A 3 Pc Bath.
Extras
Western Exposure With Access To Coronation. Direct Access To Garage From Inside.Close To 407/412 And Conservation. Incl S/S Fridge, Microwave, Stove, Dishwasher, Washer, Dryer & Freezer. Gdo, All Elec. Light Fixtures & Window Coverings
Property Details
Facts for 16 Park Road, Whitby
Status
Days on Market: 57
Last Status: Sold
Sold Date: Aug 15, 2019
Closed Date: Nov 01, 2019
Expiry Date: Sep 19, 2019
Sold Price: $687,500
Unavailable Date: Aug 15, 2019
Input Date: Jun 19, 2019
Property
Status: Sale
Property Type: Detached
Style: Bungalow
Area: Whitby
Community: Rural Whitby
Availability Date: Flexible
Inside
Bedrooms: 2
Bedrooms Plus: 2
Bathrooms: 2
Kitchens: 1
Rooms: 5
Den/Family Room: No
Air Conditioning: Central Air
Fireplace: No
Laundry Level: Lower
Washrooms: 2
Building
Basement: Finished
Heat Type: Forced Air
Heat Source: Gas
Exterior: Vinyl Siding
UFFI: No
Water Supply Type: Drilled Well
Water Supply: Well
Special Designation: Unknown
Parking
Driveway: Pvt Double
Garage Spaces: 2
Garage Type: Attached
Covered Parking Spaces: 5
Total Parking Spaces: 6
Fees
Tax Year: 2019
Tax Legal Description: Lt 5 Pl 615; Whitby
Taxes: $4,564
Highlights
Feature: Grnbelt/Cons
Feature: Place Of Worship
Feature: Rec Centre
Feature: School Bus Route
Feature: Skiing
Land
Cross Street: Lakeridge Rd & Taunt
Municipality District: Whitby
Fronting On: West
Parcel Number: 265700087
Pool: None
Sewer: Septic
Lot Depth: 270 Feet
Lot Frontage: 50 Feet
Additional Media
- Virtual Tour: https://drive.google.com/open?id=0B8wK0rdy3DKNR29KSXZaVWNSWHdxUTRfaV9lZENMSlBrTmFF
Rooms
Room details for 16 Park Road, Whitby
| Type | Dimensions | Description |
|---|---|---|
| Living Main | 4.50 x 7.70 | Plank Floor, Cathedral Ceiling, W/O To Yard |
| Dining Main | 2.00 x 7.70 | Plank Floor, Cathedral Ceiling, Combined W/Kitchen |
| Kitchen Main | 2.50 x 7.70 | Plank Floor, Centre Island, Combined W/Dining |
| Master Main | 3.15 x 4.45 | Plank Floor, French Doors |
| 2nd Br Main | 2.50 x 2.50 | Plank Floor, French Doors |
| 3rd Br Lower | 3.15 x 3.25 | Laminate, Closet, Window |
| 4th Br Lower | 3.08 x 4.33 | Laminate, Closet, Window |
| Rec Lower | 3.47 x 6.16 | Broadloom, Window |
| Laundry Lower | 2.17 x 3.35 |
| XXXXXXXX | XXX XX, XXXX |
XXXX XXX XXXX |
$XXX,XXX |
| XXX XX, XXXX |
XXXXXX XXX XXXX |
$XXX,XXX | |
| XXXXXXXX | XXX XX, XXXX |
XXXXXXXX XXX XXXX |
|
| XXX XX, XXXX |
XXXXXX XXX XXXX |
$XXX,XXX | |
| XXXXXXXX | XXX XX, XXXX |
XXXXXXX XXX XXXX |
|
| XXX XX, XXXX |
XXXXXX XXX XXXX |
$XXX,XXX | |
| XXXXXXXX | XXX XX, XXXX |
XXXXXXX XXX XXXX |
|
| XXX XX, XXXX |
XXXXXX XXX XXXX |
$XXX,XXX | |
| XXXXXXXX | XXX XX, XXXX |
XXXXXXX XXX XXXX |
|
| XXX XX, XXXX |
XXXXXX XXX XXXX |
$XXX,XXX | |
| XXXXXXXX | XXX XX, XXXX |
XXXXXXX XXX XXXX |
|
| XXX XX, XXXX |
XXXXXX XXX XXXX |
$XXX,XXX |
| XXXXXXXX XXXX | XXX XX, XXXX | $687,500 XXX XXXX |
| XXXXXXXX XXXXXX | XXX XX, XXXX | $719,000 XXX XXXX |
| XXXXXXXX XXXXXXXX | XXX XX, XXXX | XXX XXXX |
| XXXXXXXX XXXXXX | XXX XX, XXXX | $719,000 XXX XXXX |
| XXXXXXXX XXXXXXX | XXX XX, XXXX | XXX XXXX |
| XXXXXXXX XXXXXX | XXX XX, XXXX | $724,900 XXX XXXX |
| XXXXXXXX XXXXXXX | XXX XX, XXXX | XXX XXXX |
| XXXXXXXX XXXXXX | XXX XX, XXXX | $739,900 XXX XXXX |
| XXXXXXXX XXXXXXX | XXX XX, XXXX | XXX XXXX |
| XXXXXXXX XXXXXX | XXX XX, XXXX | $749,900 XXX XXXX |
| XXXXXXXX XXXXXXX | XXX XX, XXXX | XXX XXXX |
| XXXXXXXX XXXXXX | XXX XX, XXXX | $759,900 XXX XXXX |

St Bridget Catholic School
Elementary: CatholicSt Luke the Evangelist Catholic School
Elementary: CatholicRomeo Dallaire Public School
Elementary: PublicWilliamsburg Public School
Elementary: PublicRobert Munsch Public School
Elementary: PublicChris Hadfield P.S. (Elementary)
Elementary: PublicÉSC Saint-Charles-Garnier
Secondary: CatholicBrooklin High School
Secondary: PublicAll Saints Catholic Secondary School
Secondary: CatholicDonald A Wilson Secondary School
Secondary: PublicNotre Dame Catholic Secondary School
Secondary: CatholicSinclair Secondary School
Secondary: Public

