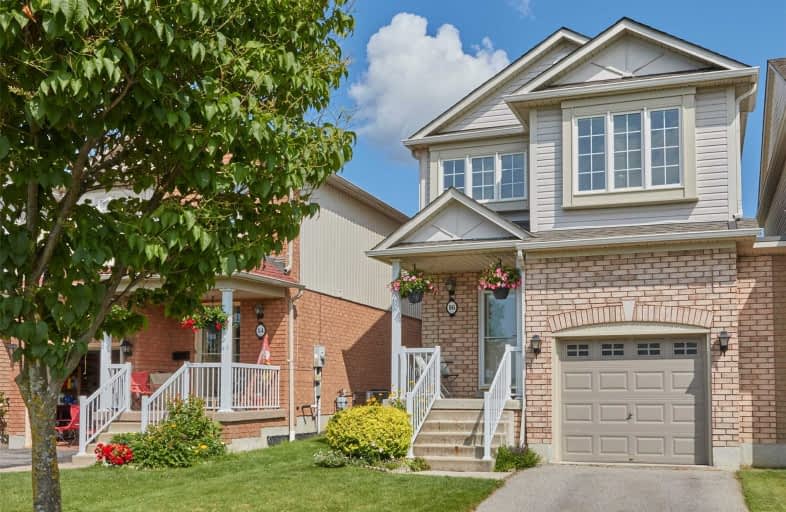Sold on Aug 03, 2019
Note: Property is not currently for sale or for rent.

-
Type: Detached
-
Style: 2-Storey
-
Lot Size: 24.74 x 0 Feet
-
Age: No Data
-
Taxes: $4,498 per year
-
Days on Site: 9 Days
-
Added: Sep 07, 2019 (1 week on market)
-
Updated:
-
Last Checked: 2 months ago
-
MLS®#: E4528587
-
Listed By: Century 21 infinity realty inc., brokerage
Sparkle, Sparkle, Sparkle! A Fabulous Home In A Wonderful Area Of North Whitby. Finished Top To Bottom, This Home Features A Bright & Spacious Open Concept Main Floor - From The Moment You Step In The Front Door. Walk Out Of The Sliding Glass Doors From The Freshly Painted Kitchen, That Leads To The Large Fully Fenced Yard. This Well Cared For Home Boasts Tons Of Natural Light Throughout. Must See!
Extras
This Is A Link Home. Includes 3 Good Sized Bright & Cheery Bedrooms, As Well As 3 Bathrooms. Fridge- Stove- B/I Dishwasher - Washer- Dryer - Hwt Is Owned - Living Rm Floor Is Is Luxury Vinyl Roof Shingles 2015
Property Details
Facts for 16 Samandria Avenue, Whitby
Status
Days on Market: 9
Last Status: Sold
Sold Date: Aug 03, 2019
Closed Date: Aug 30, 2019
Expiry Date: Sep 23, 2019
Sold Price: $579,900
Unavailable Date: Aug 03, 2019
Input Date: Jul 25, 2019
Property
Status: Sale
Property Type: Detached
Style: 2-Storey
Area: Whitby
Community: Taunton North
Availability Date: Tba
Inside
Bedrooms: 3
Bathrooms: 3
Kitchens: 1
Rooms: 6
Den/Family Room: No
Air Conditioning: Central Air
Fireplace: No
Central Vacuum: Y
Washrooms: 3
Building
Basement: Finished
Heat Type: Forced Air
Heat Source: Gas
Exterior: Brick
Exterior: Vinyl Siding
Water Supply: Municipal
Special Designation: Unknown
Parking
Driveway: Private
Garage Spaces: 1
Garage Type: Attached
Covered Parking Spaces: 1
Total Parking Spaces: 2
Fees
Tax Year: 2019
Tax Legal Description: Pt Lt 73 Pl 40M2062,Pt 1 40R21035
Taxes: $4,498
Land
Cross Street: Anderson/Taunton
Municipality District: Whitby
Fronting On: North
Pool: None
Sewer: Sewers
Lot Frontage: 24.74 Feet
Zoning: Residential
Additional Media
- Virtual Tour: https://www.youtube.com/watch?v=_WTOwCWOPoY&feature=youtu.be
Rooms
Room details for 16 Samandria Avenue, Whitby
| Type | Dimensions | Description |
|---|---|---|
| Kitchen Main | 2.74 x 5.48 | B/I Dishwasher, W/O To Patio |
| Living Main | 3.65 x 4.51 | Combined W/Dining, Laminate |
| Dining Main | 3.00 x 4.51 | Combined W/Living, Laminate |
| Master 2nd | 3.84 x 5.06 | 4 Pc Ensuite, W/I Closet, Broadloom |
| 2nd Br 2nd | 3.04 x 3.65 | O/Looks Frontyard, Broadloom, Double Closet |
| 3rd Br 2nd | 3.04 x 3.53 | O/Looks Frontyard |
| Rec Bsmt | 4.87 x 5.48 |

| XXXXXXXX | XXX XX, XXXX |
XXXX XXX XXXX |
$XXX,XXX |
| XXX XX, XXXX |
XXXXXX XXX XXXX |
$XXX,XXX |
| XXXXXXXX XXXX | XXX XX, XXXX | $579,900 XXX XXXX |
| XXXXXXXX XXXXXX | XXX XX, XXXX | $579,900 XXX XXXX |

St Bernard Catholic School
Elementary: CatholicOrmiston Public School
Elementary: PublicFallingbrook Public School
Elementary: PublicGlen Dhu Public School
Elementary: PublicSir Samuel Steele Public School
Elementary: PublicSt Mark the Evangelist Catholic School
Elementary: CatholicÉSC Saint-Charles-Garnier
Secondary: CatholicAll Saints Catholic Secondary School
Secondary: CatholicAnderson Collegiate and Vocational Institute
Secondary: PublicFather Leo J Austin Catholic Secondary School
Secondary: CatholicDonald A Wilson Secondary School
Secondary: PublicSinclair Secondary School
Secondary: Public
