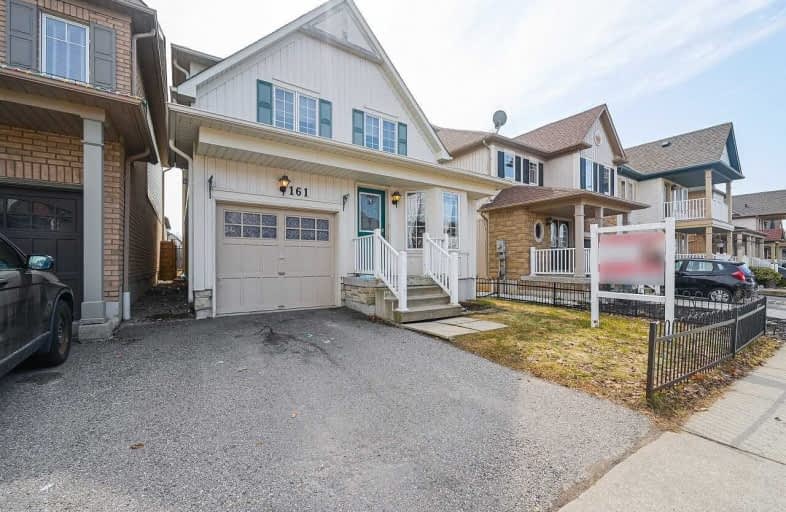Sold on Apr 16, 2020
Note: Property is not currently for sale or for rent.

-
Type: Detached
-
Style: 2-Storey
-
Size: 1500 sqft
-
Lot Size: 29.53 x 98.43 Feet
-
Age: No Data
-
Taxes: $4,479 per year
-
Days on Site: 21 Days
-
Added: Mar 26, 2020 (3 weeks on market)
-
Updated:
-
Last Checked: 3 months ago
-
MLS®#: E4732186
-
Listed By: Re/max rouge river realty ltd., brokerage
Fantastic Home In A Family-Friendly Area Of North Whitby! Open Concept Floor Plan. Spacious Living/Dining Room With Bay Window & Hardwood Floors. Bright And Sunny Kitchen With Walkout To The Deck And Large Private Fenced Yard! Cozy Family Room Overlooks Kitchen And Back Yard. Second Floor Laundry Room! Private Master Bedroom Retreat With Ensuite And Walk-In Closet. Partially Finished Basement.
Extras
Prime Location, Walking Distance To Schools, Parks & Mckinney Recreation Centre. Conveniently Situated Close To Shopping, Restaurants Public Transit And Easy 401,407 & Go Access For Commuters. Hwt Is A Rental
Property Details
Facts for 161 Harrongate Place, Whitby
Status
Days on Market: 21
Last Status: Sold
Sold Date: Apr 16, 2020
Closed Date: May 12, 2020
Expiry Date: Jun 30, 2020
Sold Price: $575,000
Unavailable Date: Apr 16, 2020
Input Date: Mar 26, 2020
Property
Status: Sale
Property Type: Detached
Style: 2-Storey
Size (sq ft): 1500
Area: Whitby
Community: Taunton North
Availability Date: Tbd
Inside
Bedrooms: 3
Bathrooms: 3
Kitchens: 1
Rooms: 7
Den/Family Room: Yes
Air Conditioning: Central Air
Fireplace: No
Washrooms: 3
Building
Basement: Finished
Heat Type: Forced Air
Heat Source: Gas
Exterior: Vinyl Siding
UFFI: No
Water Supply: Municipal
Special Designation: Unknown
Parking
Driveway: Private
Garage Spaces: 1
Garage Type: Attached
Covered Parking Spaces: 2
Total Parking Spaces: 3
Fees
Tax Year: 2019
Tax Legal Description: Pt Blk 94, Pl 40M2110, Pt 4, Pl 40R21675, Whitby,
Taxes: $4,479
Land
Cross Street: Brock/Taunton
Municipality District: Whitby
Fronting On: North
Pool: None
Sewer: Sewers
Lot Depth: 98.43 Feet
Lot Frontage: 29.53 Feet
Additional Media
- Virtual Tour: http://tours.vision360tours.ca/161-harrongate-place-whitby-l1r-3e6/nb/
Rooms
Room details for 161 Harrongate Place, Whitby
| Type | Dimensions | Description |
|---|---|---|
| Living Ground | 3.68 x 6.40 | Combined W/Dining, Hardwood Floor, Bay Window |
| Dining Ground | 3.68 x 6.40 | Combined W/Living, Hardwood Floor, Open Concept |
| Kitchen Ground | 2.98 x 3.53 | W/O To Patio, O/Looks Family, Tile Floor |
| Family Ground | 3.53 x 3.96 | Laminate, Open Concept, O/Looks Backyard |
| Master 2nd | 3.53 x 4.00 | W/I Closet, 4 Pc Ensuite, Broadloom |
| 2nd Br 2nd | 3.14 x 3.62 | Large Closet, Broadloom, Window |
| 3rd Br 2nd | 3.07 x 3.23 | Large Closet, Laminate, Window |
| Rec Bsmt | - | Irregular Rm, Broadloom |
| XXXXXXXX | XXX XX, XXXX |
XXXX XXX XXXX |
$XXX,XXX |
| XXX XX, XXXX |
XXXXXX XXX XXXX |
$XXX,XXX |
| XXXXXXXX XXXX | XXX XX, XXXX | $575,000 XXX XXXX |
| XXXXXXXX XXXXXX | XXX XX, XXXX | $589,900 XXX XXXX |

ÉIC Saint-Charles-Garnier
Elementary: CatholicOrmiston Public School
Elementary: PublicFallingbrook Public School
Elementary: PublicSt Matthew the Evangelist Catholic School
Elementary: CatholicJack Miner Public School
Elementary: PublicRobert Munsch Public School
Elementary: PublicÉSC Saint-Charles-Garnier
Secondary: CatholicBrooklin High School
Secondary: PublicAll Saints Catholic Secondary School
Secondary: CatholicFather Leo J Austin Catholic Secondary School
Secondary: CatholicDonald A Wilson Secondary School
Secondary: PublicSinclair Secondary School
Secondary: Public

