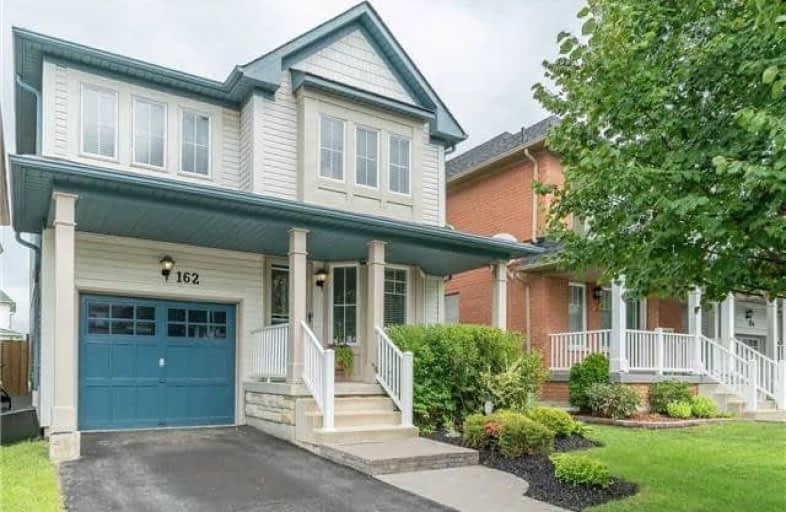Sold on Sep 13, 2018
Note: Property is not currently for sale or for rent.

-
Type: Detached
-
Style: 2-Storey
-
Lot Size: 29.53 x 98.43 Feet
-
Age: No Data
-
Taxes: $4,676 per year
-
Days on Site: 22 Days
-
Added: Sep 07, 2019 (3 weeks on market)
-
Updated:
-
Last Checked: 2 months ago
-
MLS®#: E4227496
-
Listed By: Re/max hallmark first group realty ltd., brokerage
One Of A Kind Home In Very High Demand Area Of North Whitby! Steps From Mckinney Park, Schools, Transit And Shopping. It Features:Updated Porcelain Tile And Laminate On Main; Updated Kitchen W/ Gorgeous Quarts Countertops And Backslash; Fully Finished Basement W/ Rec Room,Newer Carpet And 3 Piece Bath. Professional Landscaping Front And Back. And The Back Yard With Heated Inground Pool, Natural Gas Bbq, And Gazebo Is Perfect For Entertaining!
Extras
Smart Home Monitoring, Roof 2014, Furnace 2014, High Eff Pool 2015 Exclude:Wine Fridge In Basement, Smart Monitoring Hardware
Property Details
Facts for 162 Harrongate Place, Whitby
Status
Days on Market: 22
Last Status: Sold
Sold Date: Sep 13, 2018
Closed Date: Nov 23, 2018
Expiry Date: Dec 22, 2018
Sold Price: $642,000
Unavailable Date: Sep 13, 2018
Input Date: Aug 23, 2018
Prior LSC: Sold
Property
Status: Sale
Property Type: Detached
Style: 2-Storey
Area: Whitby
Community: Taunton North
Availability Date: 60 Days/Tbd
Inside
Bedrooms: 4
Bathrooms: 4
Kitchens: 1
Rooms: 8
Den/Family Room: Yes
Air Conditioning: Central Air
Fireplace: No
Laundry Level: Lower
Washrooms: 4
Building
Basement: Finished
Basement 2: Full
Heat Type: Forced Air
Heat Source: Gas
Exterior: Vinyl Siding
Water Supply: Municipal
Special Designation: Other
Parking
Driveway: Private
Garage Spaces: 1
Garage Type: Attached
Covered Parking Spaces: 2
Total Parking Spaces: 3
Fees
Tax Year: 2018
Tax Legal Description: Plan40M2110 Pt Blk 84 Rp40R22173 Part 4
Taxes: $4,676
Highlights
Feature: Fenced Yard
Feature: Park
Feature: Public Transit
Land
Cross Street: Baldwin/Taunton
Municipality District: Whitby
Fronting On: North
Parcel Number: 265690595
Pool: Inground
Sewer: Sewers
Lot Depth: 98.43 Feet
Lot Frontage: 29.53 Feet
Additional Media
- Virtual Tour: http://sankermedia.ca/162-harrongate-pl-whitby/
Rooms
Room details for 162 Harrongate Place, Whitby
| Type | Dimensions | Description |
|---|---|---|
| Family Main | 3.99 x 4.54 | Laminate, Open Concept, O/Looks Pool |
| Dining Main | 3.69 x 4.79 | Laminate, Bay Window, O/Looks Frontyard |
| Kitchen Main | 2.93 x 3.32 | Porcelain Floor, Quartz Counter, Centre Island |
| Breakfast Main | 2.80 x 3.99 | Porcelain Floor, W/O To Yard, O/Looks Family |
| Master 2nd | 4.12 x 5.10 | Laminate, 4 Pc Ensuite, His/Hers Closets |
| 2nd Br 2nd | 2.77 x 3.90 | Broadloom, Double Closet, Large Window |
| 3rd Br 2nd | 3.69 x 3.81 | Broadloom, Double Closet, Large Window |
| Office 2nd | 2.58 x 2.82 | Broadloom, Closet |
| Rec Bsmt | - | 3 Pc Bath, Pot Lights, Broadloom |
| XXXXXXXX | XXX XX, XXXX |
XXXX XXX XXXX |
$XXX,XXX |
| XXX XX, XXXX |
XXXXXX XXX XXXX |
$XXX,XXX |
| XXXXXXXX XXXX | XXX XX, XXXX | $642,000 XXX XXXX |
| XXXXXXXX XXXXXX | XXX XX, XXXX | $639,900 XXX XXXX |

ÉIC Saint-Charles-Garnier
Elementary: CatholicOrmiston Public School
Elementary: PublicFallingbrook Public School
Elementary: PublicSt Matthew the Evangelist Catholic School
Elementary: CatholicJack Miner Public School
Elementary: PublicRobert Munsch Public School
Elementary: PublicÉSC Saint-Charles-Garnier
Secondary: CatholicBrooklin High School
Secondary: PublicAll Saints Catholic Secondary School
Secondary: CatholicFather Leo J Austin Catholic Secondary School
Secondary: CatholicDonald A Wilson Secondary School
Secondary: PublicSinclair Secondary School
Secondary: Public

