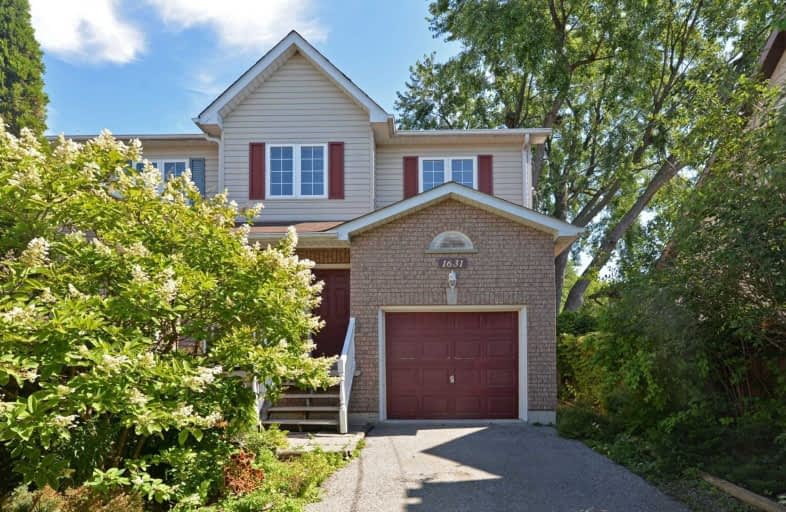Sold on Sep 08, 2020
Note: Property is not currently for sale or for rent.

-
Type: Att/Row/Twnhouse
-
Style: 2-Storey
-
Lot Size: 25.95 x 170.61 Feet
-
Age: No Data
-
Taxes: $4,067 per year
-
Days on Site: 6 Days
-
Added: Sep 02, 2020 (6 days on market)
-
Updated:
-
Last Checked: 3 months ago
-
MLS®#: E4894865
-
Listed By: Re/max jazz inc., brokerage
Rare Opportunity Offered In This 3 Bdrm Freehold Townhome. Easy Walking Distance To Lake,Marina,Go Train, Shops,Banks &Abilities Centre. Quick Access To 401. In Addition The House Is Located On An Amazing Property W/An Extremely Private Backyard That Will Definitely Surprise You With Its Size. Main Fl Incl Galley Kitchen W Brkfst Area, Liv/Dining Rms Plus 2Pc Powder Rm &Garage Access. 2nd Fl W/3 Good Sized Bdrms. Master W/4Pc Ensuite
Extras
And W/I Closet Can Accommodate King Bed. Partially Finished Basement W Rec Rm And Craft Rm Plus Lots Of Storage.Include: All Elfs. Window Blinds,Appliances In As Is Condition. Exclude: Industrial Vac In Garage And Garage Workbench
Property Details
Facts for 1631 Charles Street, Whitby
Status
Days on Market: 6
Last Status: Sold
Sold Date: Sep 08, 2020
Closed Date: Oct 26, 2020
Expiry Date: Dec 02, 2020
Sold Price: $580,000
Unavailable Date: Sep 08, 2020
Input Date: Sep 02, 2020
Prior LSC: Listing with no contract changes
Property
Status: Sale
Property Type: Att/Row/Twnhouse
Style: 2-Storey
Area: Whitby
Community: Port Whitby
Availability Date: 30 Days/T.B.A.
Inside
Bedrooms: 3
Bathrooms: 3
Kitchens: 1
Rooms: 7
Den/Family Room: No
Air Conditioning: None
Fireplace: No
Laundry Level: Lower
Central Vacuum: N
Washrooms: 3
Utilities
Electricity: Yes
Gas: Yes
Cable: Yes
Telephone: Yes
Building
Basement: Part Fin
Heat Type: Forced Air
Heat Source: Gas
Exterior: Alum Siding
Exterior: Brick
Water Supply: Municipal
Special Designation: Unknown
Other Structures: Garden Shed
Parking
Driveway: Private
Garage Spaces: 1
Garage Type: Attached
Covered Parking Spaces: 2
Total Parking Spaces: 3
Fees
Tax Year: 2020
Tax Legal Description: Pt Lt18 Blk5 Plh50035 Whitby Pts 3+5, 4Dr18725; **
Taxes: $4,067
Highlights
Feature: Marina
Feature: Public Transit
Feature: Rec Centre
Land
Cross Street: Brock St S / Watson
Municipality District: Whitby
Fronting On: East
Pool: None
Sewer: Sewers
Lot Depth: 170.61 Feet
Lot Frontage: 25.95 Feet
Lot Irregularities: Irregular
Additional Media
- Virtual Tour: http://tours.bizzimage.com/ue/n5MxP
Rooms
Room details for 1631 Charles Street, Whitby
| Type | Dimensions | Description |
|---|---|---|
| Kitchen Main | 2.30 x 2.70 | Galley Kitchen |
| Breakfast Main | 2.20 x 2.50 | W/O To Deck |
| Dining Main | 3.20 x 2.50 | Broadloom |
| Living Main | 3.20 x 3.90 | Broadloom |
| Master 2nd | 3.70 x 4.50 | Broadloom, 4 Pc Ensuite, W/I Closet |
| Br 2nd | 3.10 x 5.40 | Closet |
| Br 2nd | 2.60 x 3.40 | Closet |
| Rec Bsmt | 2.80 x 4.00 |
| XXXXXXXX | XXX XX, XXXX |
XXXX XXX XXXX |
$XXX,XXX |
| XXX XX, XXXX |
XXXXXX XXX XXXX |
$XXX,XXX |
| XXXXXXXX XXXX | XXX XX, XXXX | $580,000 XXX XXXX |
| XXXXXXXX XXXXXX | XXX XX, XXXX | $549,900 XXX XXXX |

St Marguerite d'Youville Catholic School
Elementary: CatholicÉÉC Jean-Paul II
Elementary: CatholicWest Lynde Public School
Elementary: PublicSir William Stephenson Public School
Elementary: PublicWhitby Shores P.S. Public School
Elementary: PublicJulie Payette
Elementary: PublicHenry Street High School
Secondary: PublicAll Saints Catholic Secondary School
Secondary: CatholicAnderson Collegiate and Vocational Institute
Secondary: PublicFather Leo J Austin Catholic Secondary School
Secondary: CatholicDonald A Wilson Secondary School
Secondary: PublicSinclair Secondary School
Secondary: Public

