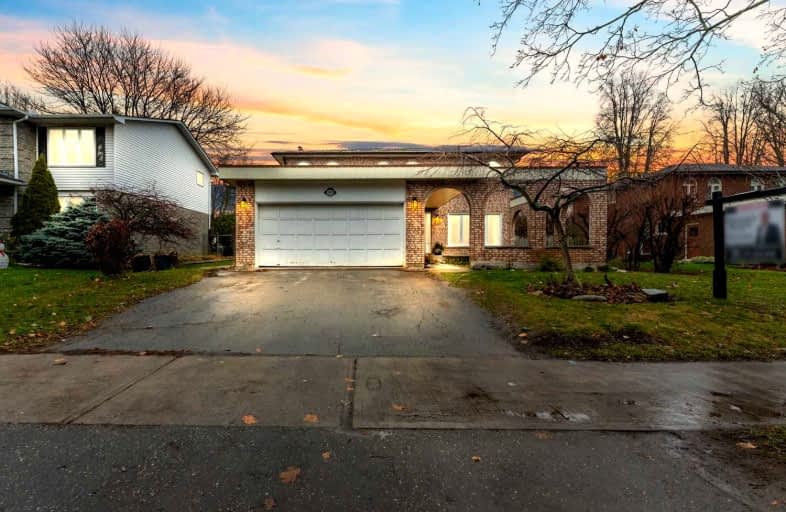
St Theresa Catholic School
Elementary: CatholicSt Paul Catholic School
Elementary: CatholicStephen G Saywell Public School
Elementary: PublicDr Robert Thornton Public School
Elementary: PublicJohn Dryden Public School
Elementary: PublicSt Mark the Evangelist Catholic School
Elementary: CatholicFather Donald MacLellan Catholic Sec Sch Catholic School
Secondary: CatholicDurham Alternative Secondary School
Secondary: PublicMonsignor Paul Dwyer Catholic High School
Secondary: CatholicR S Mclaughlin Collegiate and Vocational Institute
Secondary: PublicAnderson Collegiate and Vocational Institute
Secondary: PublicFather Leo J Austin Catholic Secondary School
Secondary: Catholic- 3 bath
- 4 bed
- 2000 sqft
21 Mountainside Crescent, Whitby, Ontario • L1R 0P5 • Rolling Acres
- 4 bath
- 4 bed
- 1500 sqft
109 Thickson Road South, Whitby, Ontario • L1N 2C7 • Blue Grass Meadows














