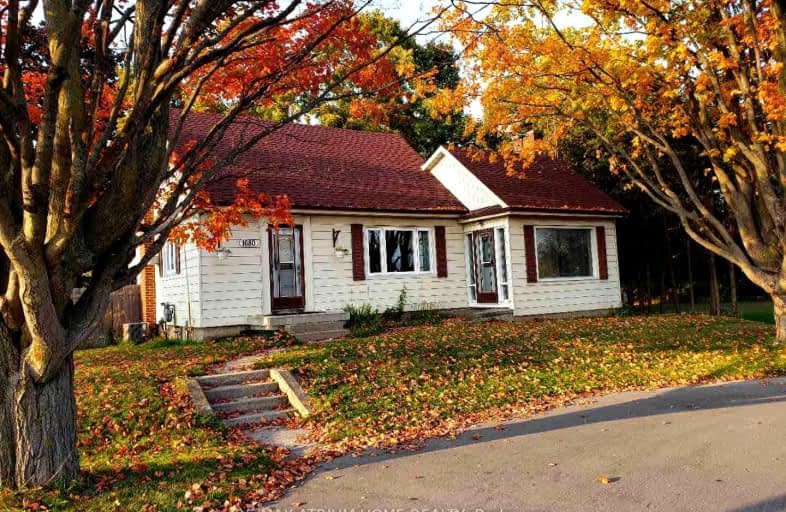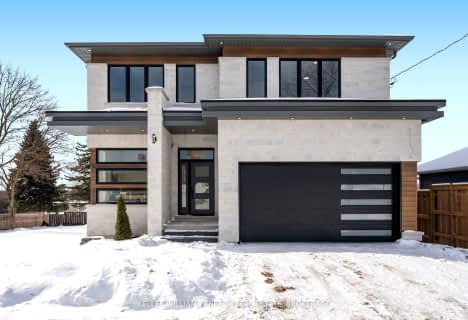Car-Dependent
- Almost all errands require a car.
Some Transit
- Most errands require a car.
Bikeable
- Some errands can be accomplished on bike.

St John the Evangelist Catholic School
Elementary: CatholicSt Marguerite d'Youville Catholic School
Elementary: CatholicWest Lynde Public School
Elementary: PublicColonel J E Farewell Public School
Elementary: PublicWhitby Shores P.S. Public School
Elementary: PublicCarruthers Creek Public School
Elementary: PublicArchbishop Denis O'Connor Catholic High School
Secondary: CatholicHenry Street High School
Secondary: PublicAll Saints Catholic Secondary School
Secondary: CatholicDonald A Wilson Secondary School
Secondary: PublicAjax High School
Secondary: PublicJ Clarke Richardson Collegiate
Secondary: Public-
Sgt. Peppers Pub & Grill
235 Salem Road S, Ajax, ON L1S 0A5 2.67km -
Lion & Unicorn Bar & Grill
965 Dundas Street W, Whitby, ON L1N 2N8 2.54km -
The Royal Oak
617 Victoria Street W, Whitby, ON L1N 0E4 2.64km
-
Tim Horton's
609 Victoria Street W, Whitby, ON L1N 0E4 2.55km -
Tim Hortons
245 Salem Road South, Ajax, ON L1Z 2C9 2.61km -
Tim Hortons
601 Victoria Street, Whitby, ON L1N 0E4 2.61km
-
Life Time
100 Beck Crescent, Ajax, ON L1Z 1C9 3.01km -
Feminine Fitness Force
28 Lambard Cresent, Ajax, ON L1S 1M5 3.41km -
GoodLife Fitness
314 Harwood Ave S, Ajax, ON L1S 2J1 3.71km
-
Shoppers Drug Mart
910 Dundas Street W, Whitby, ON L1P 1P7 2.73km -
Shoppers Drug Mart
314 Harwood Avenue S, Ajax, ON L1S 3.58km -
Rexall PharmaPlus
240 Harwood Avenue S, Ajax, ON L1S 2N6 3.63km
-
Ebony Bites
152 Leney Street, Ajax, ON L1Z 2E5 1.28km -
Bento Sushi
619 Victoria Street, Whitby, ON L1N 0E4 2.35km -
Little Caesars
965 Dundas Street W, Whitby, ON L1P 1G8 2.6km
-
Whitby Mall
1615 Dundas Street E, Whitby, ON L1N 7G3 6.3km -
SmartCentres Pickering
1899 Brock Road, Pickering, ON L1V 4H7 7.84km -
Oshawa Centre
419 King Street West, Oshawa, ON L1J 2K5 8.89km
-
MacMillan Orchards
733 Kingston Road E, Ajax, ON L1Z 1V9 1.96km -
Metro
619 Victoria Street W, Whitby, ON L1N 0E4 2.47km -
Joe's No Frills
920 Dundas Street W, Whitby, ON L1P 1P7 2.63km
-
LCBO
629 Victoria Street W, Whitby, ON L1N 0E4 2.44km -
LCBO
40 Kingston Road E, Ajax, ON L1T 4W4 3.92km -
Liquor Control Board of Ontario
74 Thickson Road S, Whitby, ON L1N 7T2 6.13km
-
Suzuki C & C Motors
1705 Dundas Street W, Whitby, ON L1P 1Y9 1.93km -
Petro Canada
1755 Dundas Street W, Whitby, ON L1N 5R4 1.9km -
Ajax Esso
211 Bayly Street E, Ajax, ON L1S 7T6 2.58km
-
Cineplex Odeon
248 Kingston Road E, Ajax, ON L1S 1G1 3km -
Landmark Cinemas
75 Consumers Drive, Whitby, ON L1N 9S2 5.27km -
Cineplex Cinemas Pickering and VIP
1355 Kingston Rd, Pickering, ON L1V 1B8 9.2km
-
Ajax Public Library
55 Harwood Ave S, Ajax, ON L1S 2H8 3.58km -
Whitby Public Library
405 Dundas Street W, Whitby, ON L1N 6A1 3.63km -
Ajax Town Library
95 Magill Drive, Ajax, ON L1T 4M5 5.18km
-
Ontario Shores Centre for Mental Health Sciences
700 Gordon Street, Whitby, ON L1N 5S9 2.53km -
Lakeridge Health Ajax Pickering Hospital
580 Harwood Avenue S, Ajax, ON L1S 2J4 3.77km -
Harwood Medical Clinic
320 Harwood Avenue S, Unit 2, Ajax, ON L1S 2J1 3.59km
-
Rotary Park
Ajax ON L1S 1L3 3.6km -
Ajax Waterfront
3.6km -
Veterans Point
Lake Drwy (at Harwood Ave), Ajax ON 4.57km
-
BMO Bank of Montreal
180 Kingston Rd E, Ajax ON L1Z 0C7 3.42km -
RBC Royal Bank
320 Harwood Ave S (Hardwood And Bayly), Ajax ON L1S 2J1 3.58km -
TD Bank Financial Group
404 Dundas St W, Whitby ON L1N 2M7 3.67km








