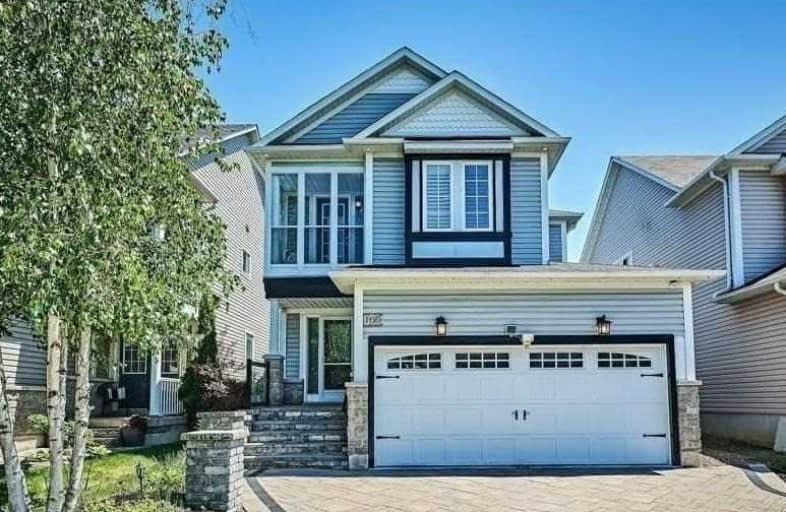
St Leo Catholic School
Elementary: CatholicMeadowcrest Public School
Elementary: PublicSt John Paull II Catholic Elementary School
Elementary: CatholicWinchester Public School
Elementary: PublicBlair Ridge Public School
Elementary: PublicBrooklin Village Public School
Elementary: PublicFather Donald MacLellan Catholic Sec Sch Catholic School
Secondary: CatholicÉSC Saint-Charles-Garnier
Secondary: CatholicBrooklin High School
Secondary: PublicAll Saints Catholic Secondary School
Secondary: CatholicFather Leo J Austin Catholic Secondary School
Secondary: CatholicSinclair Secondary School
Secondary: Public- 3 bath
- 4 bed
- 2000 sqft
324 Windfields Farm Drive West, Oshawa, Ontario • L1L 0M3 • Windfields











