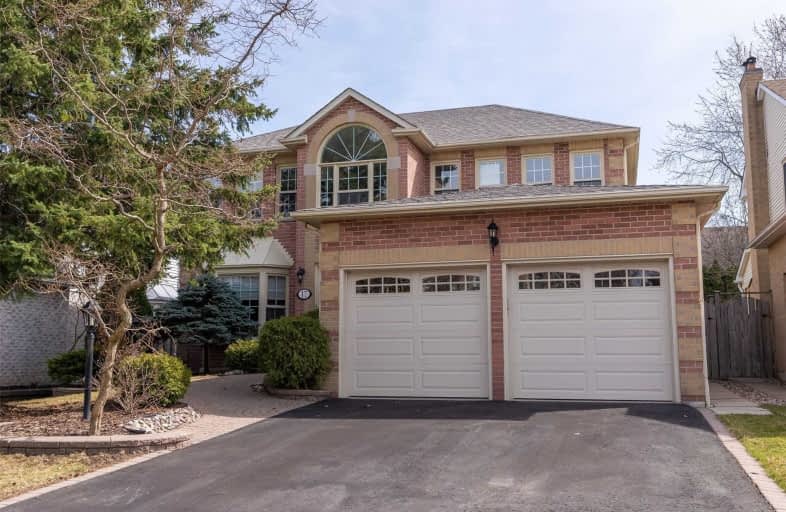
All Saints Elementary Catholic School
Elementary: Catholic
1.54 km
Earl A Fairman Public School
Elementary: Public
1.07 km
St John the Evangelist Catholic School
Elementary: Catholic
0.84 km
St Marguerite d'Youville Catholic School
Elementary: Catholic
1.53 km
West Lynde Public School
Elementary: Public
1.42 km
Colonel J E Farewell Public School
Elementary: Public
0.68 km
ÉSC Saint-Charles-Garnier
Secondary: Catholic
4.05 km
Henry Street High School
Secondary: Public
1.90 km
All Saints Catholic Secondary School
Secondary: Catholic
1.48 km
Anderson Collegiate and Vocational Institute
Secondary: Public
3.28 km
Father Leo J Austin Catholic Secondary School
Secondary: Catholic
4.00 km
Donald A Wilson Secondary School
Secondary: Public
1.28 km














