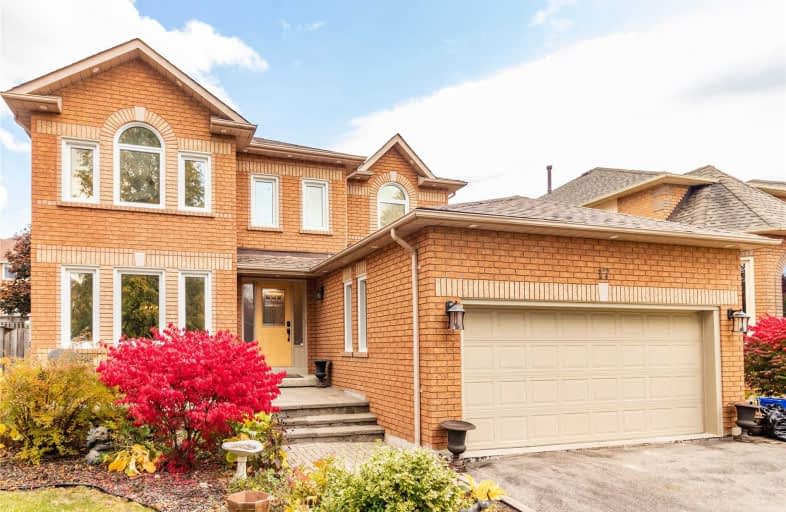
ÉIC Saint-Charles-Garnier
Elementary: Catholic
0.74 km
St Bernard Catholic School
Elementary: Catholic
0.95 km
Ormiston Public School
Elementary: Public
0.83 km
Fallingbrook Public School
Elementary: Public
0.62 km
St Matthew the Evangelist Catholic School
Elementary: Catholic
1.09 km
Jack Miner Public School
Elementary: Public
1.34 km
ÉSC Saint-Charles-Garnier
Secondary: Catholic
0.74 km
All Saints Catholic Secondary School
Secondary: Catholic
2.72 km
Anderson Collegiate and Vocational Institute
Secondary: Public
3.70 km
Father Leo J Austin Catholic Secondary School
Secondary: Catholic
0.98 km
Donald A Wilson Secondary School
Secondary: Public
2.88 km
Sinclair Secondary School
Secondary: Public
0.82 km






