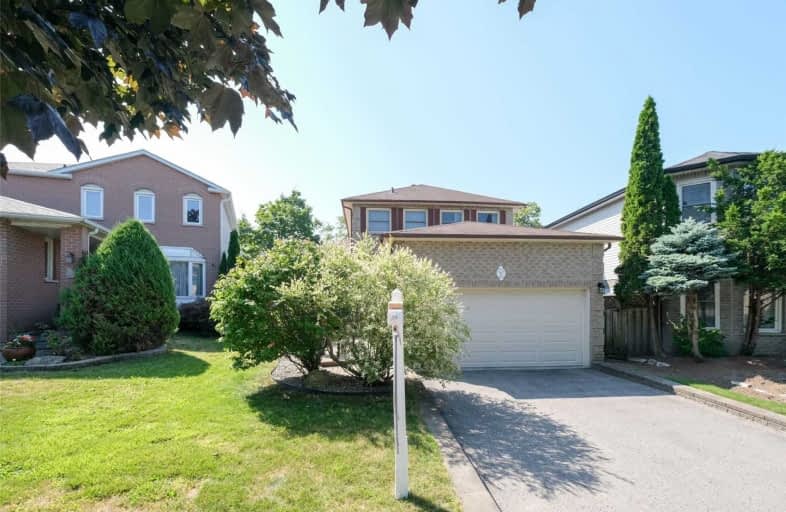
St Theresa Catholic School
Elementary: Catholic
1.04 km
Dr Robert Thornton Public School
Elementary: Public
1.58 km
ÉÉC Jean-Paul II
Elementary: Catholic
1.07 km
C E Broughton Public School
Elementary: Public
1.33 km
Bellwood Public School
Elementary: Public
0.51 km
Pringle Creek Public School
Elementary: Public
1.97 km
Father Donald MacLellan Catholic Sec Sch Catholic School
Secondary: Catholic
3.58 km
Durham Alternative Secondary School
Secondary: Public
3.04 km
Henry Street High School
Secondary: Public
2.74 km
Monsignor Paul Dwyer Catholic High School
Secondary: Catholic
3.79 km
R S Mclaughlin Collegiate and Vocational Institute
Secondary: Public
3.50 km
Anderson Collegiate and Vocational Institute
Secondary: Public
1.29 km








