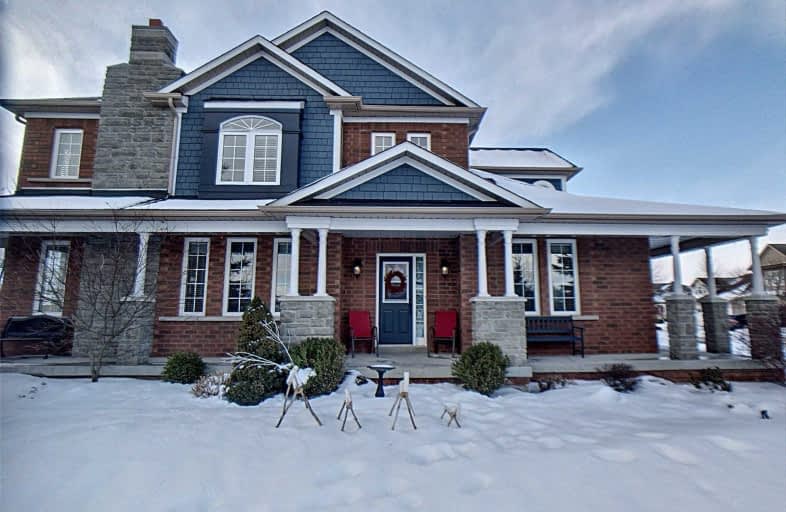
St Leo Catholic School
Elementary: Catholic
2.12 km
Meadowcrest Public School
Elementary: Public
1.20 km
St Bridget Catholic School
Elementary: Catholic
0.31 km
Winchester Public School
Elementary: Public
2.12 km
Brooklin Village Public School
Elementary: Public
2.11 km
Chris Hadfield P.S. (Elementary)
Elementary: Public
0.57 km
ÉSC Saint-Charles-Garnier
Secondary: Catholic
5.40 km
Brooklin High School
Secondary: Public
1.17 km
All Saints Catholic Secondary School
Secondary: Catholic
7.75 km
Father Leo J Austin Catholic Secondary School
Secondary: Catholic
6.62 km
Donald A Wilson Secondary School
Secondary: Public
7.95 km
Sinclair Secondary School
Secondary: Public
5.79 km





