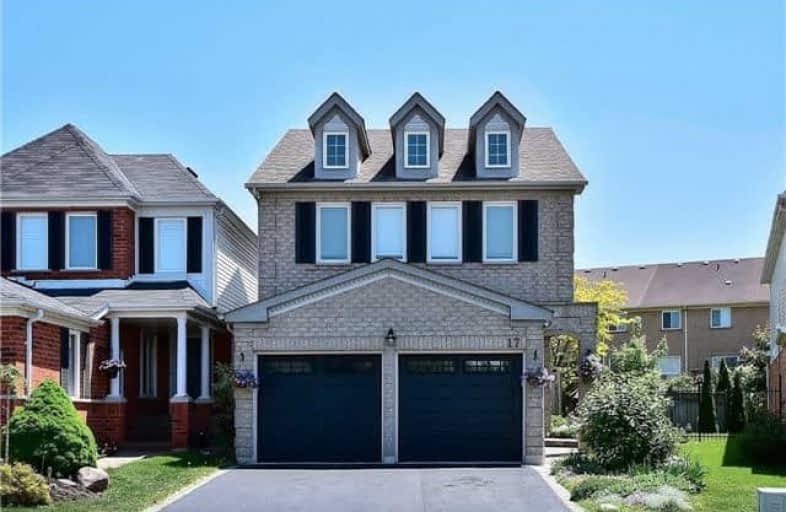
All Saints Elementary Catholic School
Elementary: Catholic
0.23 km
Colonel J E Farewell Public School
Elementary: Public
1.03 km
St Luke the Evangelist Catholic School
Elementary: Catholic
0.93 km
Jack Miner Public School
Elementary: Public
1.49 km
Captain Michael VandenBos Public School
Elementary: Public
0.52 km
Williamsburg Public School
Elementary: Public
1.11 km
ÉSC Saint-Charles-Garnier
Secondary: Catholic
2.61 km
Henry Street High School
Secondary: Public
3.11 km
All Saints Catholic Secondary School
Secondary: Catholic
0.16 km
Father Leo J Austin Catholic Secondary School
Secondary: Catholic
3.01 km
Donald A Wilson Secondary School
Secondary: Public
0.31 km
Sinclair Secondary School
Secondary: Public
3.52 km













