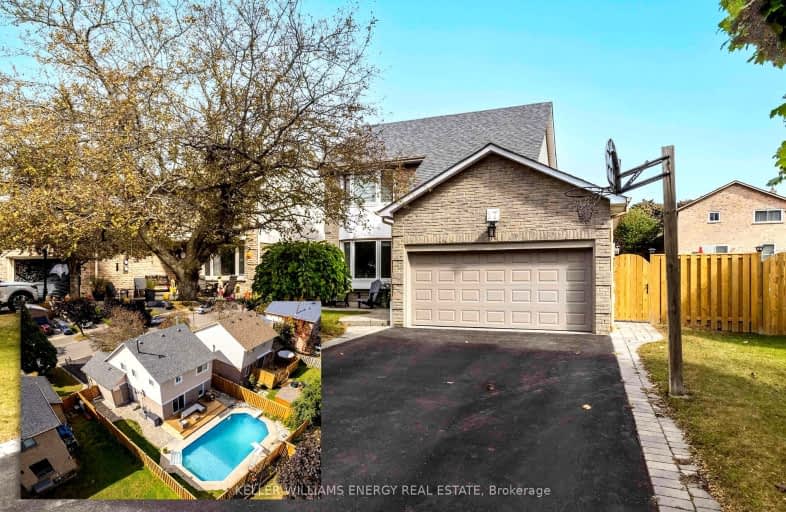Somewhat Walkable
- Some errands can be accomplished on foot.
Some Transit
- Most errands require a car.
Somewhat Bikeable
- Most errands require a car.

St Theresa Catholic School
Elementary: CatholicSt Paul Catholic School
Elementary: CatholicStephen G Saywell Public School
Elementary: PublicDr Robert Thornton Public School
Elementary: PublicÉÉC Jean-Paul II
Elementary: CatholicBellwood Public School
Elementary: PublicFather Donald MacLellan Catholic Sec Sch Catholic School
Secondary: CatholicDurham Alternative Secondary School
Secondary: PublicHenry Street High School
Secondary: PublicMonsignor Paul Dwyer Catholic High School
Secondary: CatholicR S Mclaughlin Collegiate and Vocational Institute
Secondary: PublicAnderson Collegiate and Vocational Institute
Secondary: Public-
Shadow Eagle Resto Bar & Grill
11-1801 Dundas Street E, Whitby, ON L1N 7C5 0.64km -
Dundas Tavern
1801 Dundas Street E, Whitby, ON L1N 9G3 0.61km -
Billie Jax Grill & Bar
1608 Dundas Street E, Whitby, ON L1N 2K8 0.68km
-
McDonald's
1615 Dundas St E, Whitby, ON L1N 2L1 0.49km -
Starbucks
80 Thickson Road S, Whitby, ON L1N 7T2 0.51km -
Tim Horton's
1818 Dundas Street E, Whitby, ON L1N 2L4 0.73km
-
GoodLife Fitness
75 Consumers Dr, Whitby, ON L1N 2C2 1.53km -
Crunch Fitness
1629 Victoria Street E, Whitby, ON L1N 9W4 1.92km -
Durham Ultimate Fitness Club
725 Bloor Street West, Oshawa, ON L1J 5Y6 2.2km
-
Shoppers Drug Mart
1801 Dundas Street E, Whitby, ON L1N 2L3 0.49km -
Rexall
438 King Street W, Oshawa, ON L1J 2K9 2.44km -
I.D.A. - Jerry's Drug Warehouse
223 Brock St N, Whitby, ON L1N 4N6 2.92km
-
Hero Certified Burgers - Whitby
82 Thickson Road South, Unit B01016A, Whitby, ON L1N 7T2 0.44km -
Taco Bell
80 Thickson Road S, Whitby, ON L1N 7T2 0.47km -
Mary Browns Chicken
80 Thickson Road S, Whitby, ON L1N 7T2 0.44km
-
Whitby Mall
1615 Dundas Street E, Whitby, ON L1N 7G3 0.4km -
Oshawa Centre
419 King Street West, Oshawa, ON L1J 2K5 2.43km -
Graziella Fine Jewellery Whitby
1615 Dundas Street East, Whitby, ON L1N 2L1 0.64km
-
Healthy Planet Whitby
80 Thickson Road South, Unit 3, Whitby, ON L1N 7T2 0.44km -
Sobeys
1615 Dundas Street E, Whitby, ON L1N 2L1 0.52km -
Freshco
1801 Dundas Street E, Whitby, ON L1N 7C5 0.52km
-
Liquor Control Board of Ontario
74 Thickson Road S, Whitby, ON L1N 7T2 0.57km -
LCBO
400 Gibb Street, Oshawa, ON L1J 0B2 2.47km -
LCBO
629 Victoria Street W, Whitby, ON L1N 0E4 4.17km
-
Whitby Shell
1603 Dundas Street E, Whitby, ON L1N 2K9 0.62km -
Petro-Canada
1602 Dundas St E, Whitby, ON L1N 2K8 0.7km -
Esso
1903 Dundas Street E, Whitby, ON L1N 7C5 0.72km
-
Landmark Cinemas
75 Consumers Drive, Whitby, ON L1N 9S2 1.62km -
Regent Theatre
50 King Street E, Oshawa, ON L1H 1B3 3.94km -
Cineplex Odeon
1351 Grandview Street N, Oshawa, ON L1K 0G1 8.59km
-
Whitby Public Library
701 Rossland Road E, Whitby, ON L1N 8Y9 3.3km -
Whitby Public Library
405 Dundas Street W, Whitby, ON L1N 6A1 3.25km -
Oshawa Public Library, McLaughlin Branch
65 Bagot Street, Oshawa, ON L1H 1N2 3.57km
-
Lakeridge Health
1 Hospital Court, Oshawa, ON L1G 2B9 3.39km -
Ontario Shores Centre for Mental Health Sciences
700 Gordon Street, Whitby, ON L1N 5S9 4.96km -
MCI The Doctor’s Office
80 Thickson Road S, Whitby, ON L1N 7T2 0.43km
- 4 bath
- 4 bed
- 2000 sqft
39 Ingleborough Drive, Whitby, Ontario • L1N 8J7 • Blue Grass Meadows














