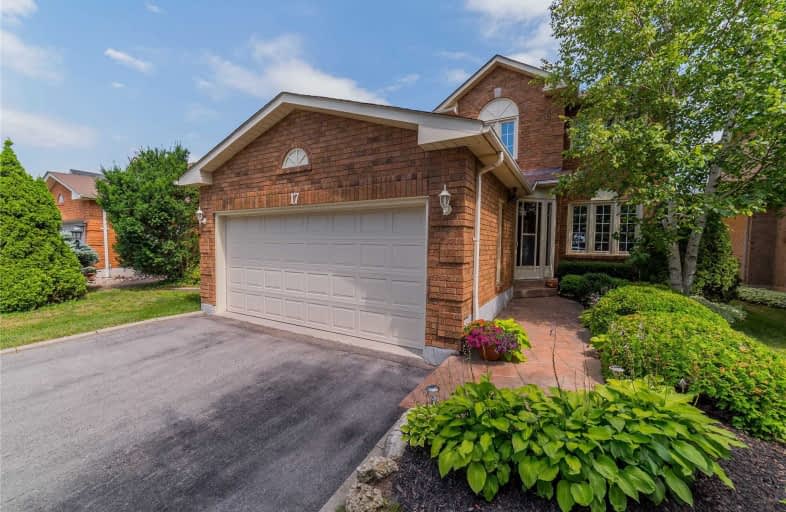
St Paul Catholic School
Elementary: Catholic
1.24 km
St Bernard Catholic School
Elementary: Catholic
1.49 km
Glen Dhu Public School
Elementary: Public
1.28 km
Sir Samuel Steele Public School
Elementary: Public
0.92 km
John Dryden Public School
Elementary: Public
0.44 km
St Mark the Evangelist Catholic School
Elementary: Catholic
0.44 km
Father Donald MacLellan Catholic Sec Sch Catholic School
Secondary: Catholic
2.00 km
Monsignor Paul Dwyer Catholic High School
Secondary: Catholic
2.18 km
R S Mclaughlin Collegiate and Vocational Institute
Secondary: Public
2.37 km
Anderson Collegiate and Vocational Institute
Secondary: Public
2.54 km
Father Leo J Austin Catholic Secondary School
Secondary: Catholic
1.41 km
Sinclair Secondary School
Secondary: Public
1.87 km




