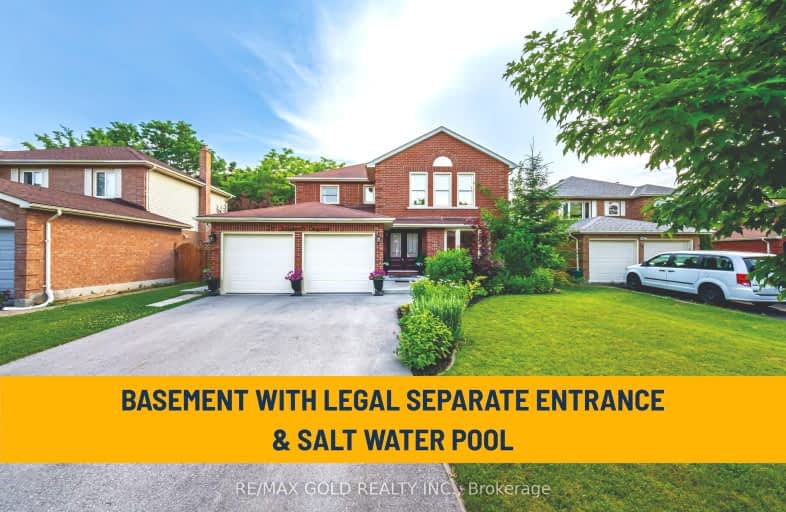Car-Dependent
- Most errands require a car.
Some Transit
- Most errands require a car.
Somewhat Bikeable
- Most errands require a car.

St Bernard Catholic School
Elementary: CatholicFallingbrook Public School
Elementary: PublicGlen Dhu Public School
Elementary: PublicJohn Dryden Public School
Elementary: PublicSt Mark the Evangelist Catholic School
Elementary: CatholicPringle Creek Public School
Elementary: PublicFather Donald MacLellan Catholic Sec Sch Catholic School
Secondary: CatholicÉSC Saint-Charles-Garnier
Secondary: CatholicHenry Street High School
Secondary: PublicAnderson Collegiate and Vocational Institute
Secondary: PublicFather Leo J Austin Catholic Secondary School
Secondary: CatholicSinclair Secondary School
Secondary: Public-
Metro
4111 Thickson Road, Whitby 2.36km -
Metro
70 Thickson Road South, Whitby 2.45km -
Halenda's Meats Whitby
1916 Dundas Street East, Whitby 2.68km
-
The Wine Shop
Whitby Town Sqaure, 3050 Garden Street, Whitby 1.06km -
Wine Rack
4111 Thickson Road, Whitby 2.34km -
The Wine Shop
1615 Dundas Street East, Whitby 2.39km
-
Pizza Pizza
1200 Rossland Road East, Whitby 0.04km -
Rebecca's Kitchen
20 Jamieson Crescent, Whitby 0.56km -
A&W
Rice Drive, Whitby 0.61km
-
Tim Hortons
3060 Garden Street, Whitby 0.95km -
Tim Hortons
605 Rossland Road East, Whitby 0.99km -
Country Style
Esso, 932 Brock Street North, Whitby 1.8km
-
RBC Royal Bank
714 Rossland Road East, Whitby 0.77km -
TD Canada Trust Branch and ATM
3050 Garden Street, Whitby 1.06km -
CIBC Branch with ATM
1-308 Taunton Road East, Whitby 2.15km
-
Petro-Canada
1545 Rossland Road East, Whitby 0.71km -
HUSKY
1600 Rossland Road East, Whitby 0.79km -
Esso
932 Brock Street North, Whitby 1.8km
-
Durham Sports Medicine Center
3000 Garden Street #211, Whitby 0.98km -
Pulse Personal Training Studio
185 Thickson Road N, Whitby 1.05km -
Travelling Yogini Yoga
28 Wicker Park Way, Whitby 1.23km
-
Fallingbrook Park
Whitby 0.32km -
Jack Wilson Park
Whitby 0.37km -
Fallingbrook Park
25 Fallingbrook Street, Whitby 0.4km
-
Whitby Public Library - Rossland Branch
701 Rossland Road East, Whitby 0.8km -
Whitby Public Library - Central Library
405 Dundas Street West, Whitby 3.04km -
Genealogy Society Durham Region Branch
1000 Stevenson Road North, Oshawa 3.15km
-
CAREforYOU Medical Centre
1200 Rossland Road East Unit 4, Whitby 0.04km -
Meadowglen Medical Clinic and Pharmacy
9-10 Meadowglen Drive, Whitby 1.71km -
Beyond Words Speech-Language Pathology
74 Grath Crescent, Whitby 1.72km
-
CAREforYOU Medical Centre
1200 Rossland Road East Unit 4, Whitby 0.04km -
Care4You Pharmacy
1200 Rossland Road East, Whitby 0.04km -
Whitby Community Pharmacy
701 Rossland Road East, Whitby 0.84km
-
Whitby Town Square
Unnamed Road, Garden Street, Whitby 1km -
Rossland Garden Shopping Centre
3050 Garden Street, Whitby 1.03km -
Dryden Square
3555 Thickson Road, Whitby 1.27km
-
Landmark Cinemas 24 Whitby
75 Consumers Drive, Whitby 3.94km
-
Charley Ronick's Pub & Restaurant
3050 Garden Street, Whitby 1.03km -
Sham Rock's Pub & Grill House
1100 Dundas Street East, Whitby 2.12km -
The Royal Oak - Whitby North
304 Taunton Road East, Whitby 2.17km
- 4 bath
- 4 bed
- 2000 sqft
15 Bradford Court, Whitby, Ontario • L1N 0G6 • Blue Grass Meadows
- 4 bath
- 4 bed
- 2500 sqft
98 Frederick Street, Whitby, Ontario • L1N 3T4 • Blue Grass Meadows
- 3 bath
- 4 bed
- 2000 sqft
23 BREMNER Street West, Whitby, Ontario • L1R 0P8 • Rolling Acres













