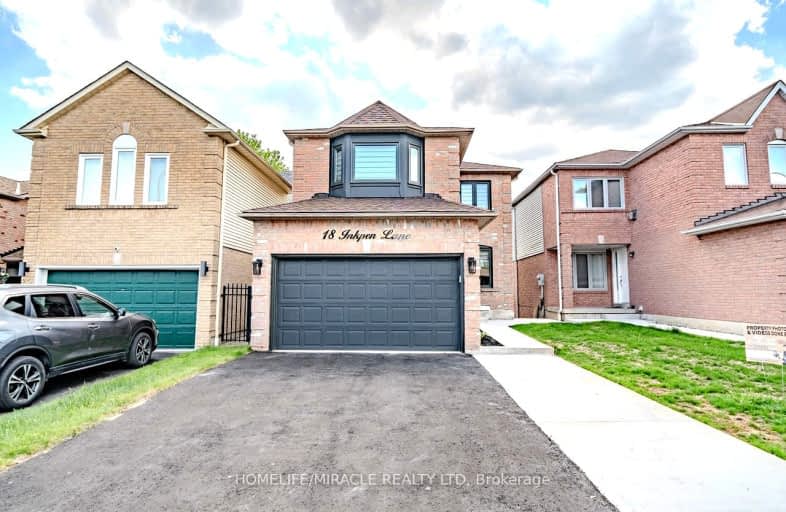Somewhat Walkable
- Some errands can be accomplished on foot.
Some Transit
- Most errands require a car.
Somewhat Bikeable
- Most errands require a car.

ÉIC Saint-Charles-Garnier
Elementary: CatholicOrmiston Public School
Elementary: PublicSt Matthew the Evangelist Catholic School
Elementary: CatholicSt Luke the Evangelist Catholic School
Elementary: CatholicJack Miner Public School
Elementary: PublicRobert Munsch Public School
Elementary: PublicÉSC Saint-Charles-Garnier
Secondary: CatholicHenry Street High School
Secondary: PublicAll Saints Catholic Secondary School
Secondary: CatholicFather Leo J Austin Catholic Secondary School
Secondary: CatholicDonald A Wilson Secondary School
Secondary: PublicSinclair Secondary School
Secondary: Public-
Bollocks Pub & Kitchen
30 Taunton Road E, Whitby, ON L1R 0A1 0.67km -
St Louis Bar and Grill
10 Broadleaf Avenue, Whitby, ON L1R 0B5 0.94km -
The Royal Oak
304 Taunton Road E, Whitby, ON L1R 3K4 1.35km
-
Starbucks
3940 Brock St N, Whitby, ON L1R 2Y4 0.46km -
Tim Hortons
130 Taunton Rd West, Whitby, ON L1R 3H8 0.5km -
McDonald's
4100 Baldwin Street S, Whitby, ON L1R 3H8 0.8km
-
fit4less
3500 Brock Street N, Unit 1, Whitby, ON L1R 3J4 0.56km -
LA Fitness
350 Taunton Road East, Whitby, ON L1R 0H4 1.56km -
Orangetheory Fitness Whitby
4071 Thickson Rd N, Whitby, ON L1R 2X3 2.89km
-
Shoppers Drug Mart
4081 Thickson Rd N, Whitby, ON L1R 2X3 2.89km -
I.D.A. - Jerry's Drug Warehouse
223 Brock St N, Whitby, ON L1N 4N6 3.42km -
Shoppers Drug Mart
910 Dundas Street W, Whitby, ON L1P 1P7 3.8km
-
Bella Notte Ristorante
3570 Brock Street N, Whitby, ON L1N 5R5 0.47km -
Pizza Pizza
3570 Brock Street N, Whitby, ON L1N 5R5 0.49km -
Cora's Breakfast & Lunch
150 Taunton Road W, Unit E6, Whitby, ON L1R 3H8 0.56km
-
Whitby Mall
1615 Dundas Street E, Whitby, ON L1N 7G3 4.89km -
Oshawa Centre
419 King Street West, Oshawa, ON L1J 2K5 6.65km -
Dollarama
3920 Brock Street, Whitby, ON L1R 3E1 0.38km
-
Bulk Barn
150 Taunton Road W, Whitby, ON L1R 3H8 0.49km -
Real Canadian Superstore
200 Taunton Road West, Whitby, ON L1R 3H8 0.5km -
Farm Boy
360 Taunton Road E, Whitby, ON L1R 0H4 1.5km
-
Liquor Control Board of Ontario
74 Thickson Road S, Whitby, ON L1N 7T2 4.74km -
LCBO
629 Victoria Street W, Whitby, ON L1N 0E4 5.8km -
LCBO
400 Gibb Street, Oshawa, ON L1J 0B2 7.19km
-
Petro-Canada
10 Taunton Rd E, Whitby, ON L1R 3L5 0.63km -
Canadian Tire Gas+
4080 Garden Street, Whitby, ON L1R 3K5 1.28km -
Lambert Oil Company
4505 Baldwin Street S, Whitby, ON L1R 2W5 1.57km
-
Landmark Cinemas
75 Consumers Drive, Whitby, ON L1N 9S2 5.87km -
Cineplex Odeon
248 Kingston Road E, Ajax, ON L1S 1G1 6.52km -
Regent Theatre
50 King Street E, Oshawa, ON L1H 1B3 7.95km
-
Whitby Public Library
701 Rossland Road E, Whitby, ON L1N 8Y9 1.99km -
Whitby Public Library
405 Dundas Street W, Whitby, ON L1N 6A1 3.74km -
Oshawa Public Library, McLaughlin Branch
65 Bagot Street, Oshawa, ON L1H 1N2 7.77km
-
Ontario Shores Centre for Mental Health Sciences
700 Gordon Street, Whitby, ON L1N 5S9 7km -
Lakeridge Health
1 Hospital Court, Oshawa, ON L1G 2B9 7.21km -
Lakeridge Health Ajax Pickering Hospital
580 Harwood Avenue S, Ajax, ON L1S 2J4 9.35km
-
Baycliffe Park
67 Baycliffe Dr, Whitby ON L1P 1W7 1.62km -
Fallingbrook Park
2.27km -
Peel Park
Burns St (Athol St), Whitby ON 4.55km
-
RBC Royal Bank
480 Taunton Rd E (Baldwin), Whitby ON L1N 5R5 0.72km -
Manulife Bank
20 Jamieson Cres, Whitby ON L1R 1T9 2.42km -
HSBC ATM
4061 Thickson Rd N, Whitby ON L1R 2X3 2.91km














