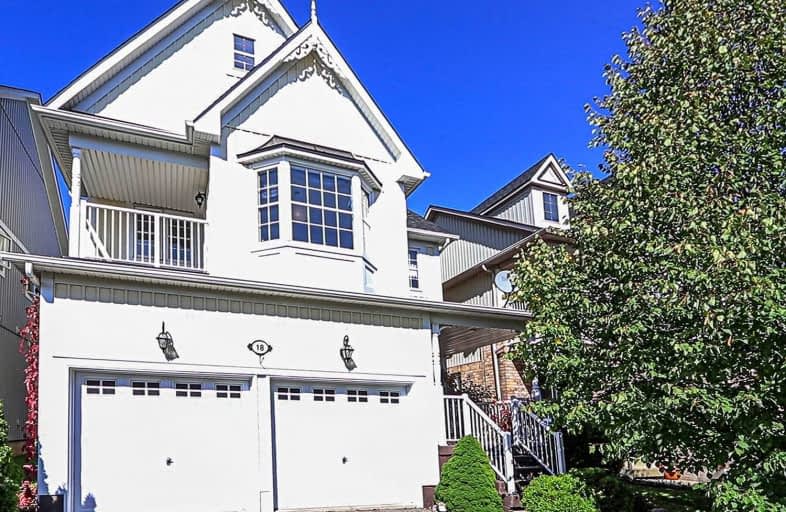Note: Property is not currently for sale or for rent.

-
Type: Detached
-
Style: 2-Storey
-
Lot Size: 35.01 x 109.91 Feet
-
Age: No Data
-
Taxes: $5,704 per year
-
Days on Site: 10 Days
-
Added: Oct 21, 2019 (1 week on market)
-
Updated:
-
Last Checked: 2 months ago
-
MLS®#: E4604490
-
Listed By: Keller williams energy real estate, brokerage
Check Out This 2,103 Sq Ft (As Per M.P.A.C) 3 Bedroom Home In Great Family Friendly Area Of Brooklin! The Main Floor Features A Large Living Room, Kitchen Combined With Dining Area With Walk-Out To The Fully Fenced Yard, Family Room With Gas Fireplace, Powder Room And Laundry Rm With Access To The Garage.
Extras
Upstairs There Is A Lovely Sitting Area At The Top Of The Stairs, Master With Walk-In Closet & 4 Piece Bath, 2 Other Good Sized Bedrooms & A 5 Piece Bath. Include: All Appliances.
Property Details
Facts for 18 Ipswich Place, Whitby
Status
Days on Market: 10
Last Status: Sold
Sold Date: Oct 20, 2019
Closed Date: Dec 17, 2019
Expiry Date: Dec 31, 2019
Sold Price: $645,000
Unavailable Date: Oct 20, 2019
Input Date: Oct 10, 2019
Property
Status: Sale
Property Type: Detached
Style: 2-Storey
Area: Whitby
Community: Brooklin
Availability Date: 30/60/90
Inside
Bedrooms: 3
Bathrooms: 3
Kitchens: 1
Rooms: 8
Den/Family Room: Yes
Air Conditioning: Central Air
Fireplace: Yes
Washrooms: 3
Building
Basement: Full
Basement 2: Unfinished
Heat Type: Forced Air
Heat Source: Gas
Exterior: Vinyl Siding
Water Supply: Municipal
Special Designation: Unknown
Parking
Driveway: Pvt Double
Garage Spaces: 2
Garage Type: Built-In
Covered Parking Spaces: 2
Total Parking Spaces: 4
Fees
Tax Year: 2019
Tax Legal Description: Lt 10,Pl40M2173, Whitby S/T Right Dr234613
Taxes: $5,704
Land
Cross Street: Winchester & Thickso
Municipality District: Whitby
Fronting On: North
Pool: None
Sewer: Sewers
Lot Depth: 109.91 Feet
Lot Frontage: 35.01 Feet
Additional Media
- Virtual Tour: https://vimeo.com/user65917821/review/365500034/fe26c934cf
Rooms
Room details for 18 Ipswich Place, Whitby
| Type | Dimensions | Description |
|---|---|---|
| Kitchen Main | 3.70 x 3.95 | Ceramic Floor, Combined W/Dining |
| Living Main | 3.76 x 5.38 | Hardwood Floor, Open Concept, Window |
| Dining Main | 2.82 x 3.84 | Ceramic Floor, W/O To Yard, Combined W/Kitchen |
| Family Main | 3.37 x 5.27 | Hardwood Floor, Gas Fireplace, Open Concept |
| Laundry Main | 1.90 x 2.57 | Ceramic Floor, W/O To Garage, Laundry Sink |
| Master 2nd | 4.05 x 4.69 | Broadloom, W/I Closet, 4 Pc Ensuite |
| 2nd Br 2nd | 3.04 x 3.35 | Broadloom, Closet, W/O To Deck |
| 3rd Br 2nd | 2.73 x 3.08 | Broadloom, Double Closet, Window |
| Sitting 2nd | 2.79 x 3.39 | Broadloom, Window |
| XXXXXXXX | XXX XX, XXXX |
XXXX XXX XXXX |
$XXX,XXX |
| XXX XX, XXXX |
XXXXXX XXX XXXX |
$XXX,XXX | |
| XXXXXXXX | XXX XX, XXXX |
XXXXXXX XXX XXXX |
|
| XXX XX, XXXX |
XXXXXX XXX XXXX |
$XXX,XXX |
| XXXXXXXX XXXX | XXX XX, XXXX | $645,000 XXX XXXX |
| XXXXXXXX XXXXXX | XXX XX, XXXX | $649,900 XXX XXXX |
| XXXXXXXX XXXXXXX | XXX XX, XXXX | XXX XXXX |
| XXXXXXXX XXXXXX | XXX XX, XXXX | $659,900 XXX XXXX |

St Leo Catholic School
Elementary: CatholicMeadowcrest Public School
Elementary: PublicSt John Paull II Catholic Elementary School
Elementary: CatholicWinchester Public School
Elementary: PublicBlair Ridge Public School
Elementary: PublicBrooklin Village Public School
Elementary: PublicFather Donald MacLellan Catholic Sec Sch Catholic School
Secondary: CatholicÉSC Saint-Charles-Garnier
Secondary: CatholicBrooklin High School
Secondary: PublicMonsignor Paul Dwyer Catholic High School
Secondary: CatholicFather Leo J Austin Catholic Secondary School
Secondary: CatholicSinclair Secondary School
Secondary: Public

