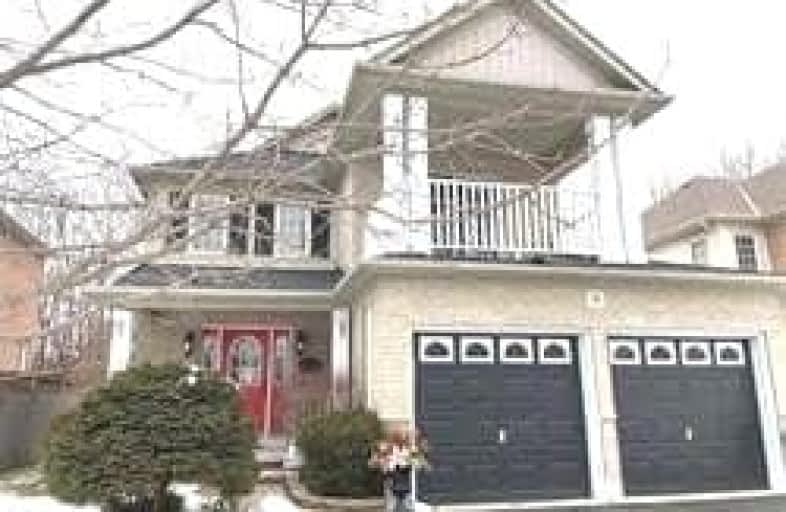
ÉIC Saint-Charles-Garnier
Elementary: CatholicSt Bernard Catholic School
Elementary: CatholicOrmiston Public School
Elementary: PublicFallingbrook Public School
Elementary: PublicSir Samuel Steele Public School
Elementary: PublicSt Mark the Evangelist Catholic School
Elementary: CatholicÉSC Saint-Charles-Garnier
Secondary: CatholicAll Saints Catholic Secondary School
Secondary: CatholicAnderson Collegiate and Vocational Institute
Secondary: PublicFather Leo J Austin Catholic Secondary School
Secondary: CatholicDonald A Wilson Secondary School
Secondary: PublicSinclair Secondary School
Secondary: Public-
Metro
4111 Thickson Road, Whitby 1km -
M&M Food Market
3920 Brock Street North Unit D8, Whitby 2.18km
-
Wine Rack
4111 Thickson Road, Whitby 1km -
LCBO
170 Taunton Road West, Whitby 2.1km -
The Beer Store
3950 Brock Street North, Whitby 2.14km
-
Compass Group Chartwells
400 Taunton Road East, Whitby 0.78km -
Pür & Simple
4071 Thickson Road, Whitby 0.9km -
Sam's Grill Whitby
4071 Thickson Road North, Unit #3, Whitby 0.9km
-
Starbucks
660 Taunton Road East, Whitby 0.92km -
Tim Hortons
4051 Thickson Road N, Whitby 0.97km -
Second Cup Café featuring Pinkberry Frozen Yogurt
304 Taunton Road East, Whitby 1.13km
-
Meridian Credit Union
4061 Thickson Road N, Whitby 0.93km -
CIBC Branch with ATM
1-308 Taunton Road East, Whitby 1.03km -
RBC Royal Bank
40 Taunton Road East, Whitby 1.75km
-
Shell
685 Taunton Road East, Whitby 0.99km -
Circle K
Canada 1km -
Esso
720 Taunton Road East, Whitby 1.01km
-
Whitby Gymnastics and Circus Centre
330 Taunton Road East Unit C5, Whitby 0.77km -
LA Fitness
350 Taunton Road East, Whitby 0.89km -
Orangetheory Fitness
4071 Thickson Road N #1, Whitby 0.9km
-
Hannam Park
Whitby 0.23km -
Hannam Park
Whitby 0.28km -
Hebron Community Garden
Whitby 0.47km
-
Whitby Public Library - Rossland Branch
701 Rossland Road East, Whitby 3.01km -
Genealogy Society Durham Region Branch
1000 Stevenson Road North, Oshawa 3.64km -
Library
2000 Simcoe Street North, Oshawa 3.92km
-
Centre for Advanced Medicine | Medical Health Centre Whitby
670 Taunton Road East B2, Whitby 0.88km -
North Whitby Medical Centre
3975 Garden Street, Whitby 1.21km -
Meadowglen Medical Clinic and Pharmacy
9-10 Meadowglen Drive, Whitby 1.74km
-
The Medicine Shoppe Pharmacy
670 Taunton Road East B3, Whitby 0.88km -
Metro
4111 Thickson Road, Whitby 1km -
Metro Pharmacy
4111 Thickson Road, Whitby 1km
-
Thickson Mills
Taunton Road East, Whitby 0.86km -
Thickson Square
4111 Thickson Road, Whitby 1km -
Taunton Gardens
304 to, 378 Taunton Road East, Whitby 1.05km
-
Chuck's Roadhouse Bar & Grill
700 Taunton Road East, Whitby 0.91km -
The Royal Oak - Whitby North
304 Taunton Road East, Whitby 1.14km -
St. Louis Bar & Grill
10 Broadleaf Avenue, Whitby 1.8km
- 3 bath
- 4 bed
- 2000 sqft
23 BREMNER Street West, Whitby, Ontario • L1R 0P8 • Rolling Acres














