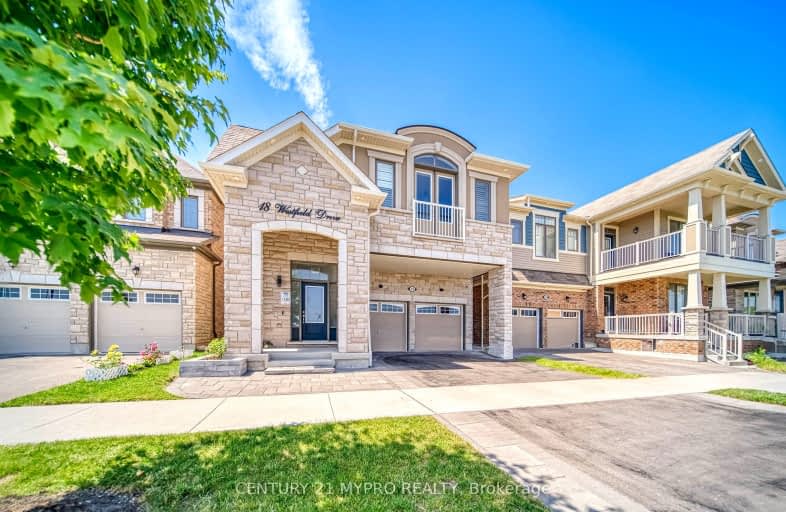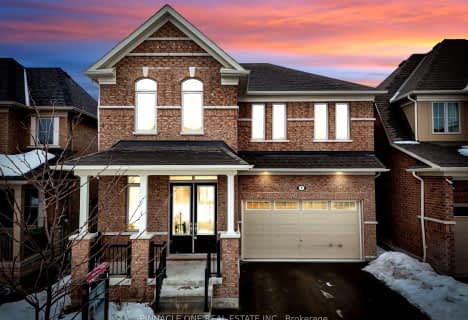
3D Walkthrough
Car-Dependent
- Almost all errands require a car.
20
/100
Some Transit
- Most errands require a car.
40
/100
Somewhat Bikeable
- Most errands require a car.
32
/100

All Saints Elementary Catholic School
Elementary: Catholic
2.13 km
St John the Evangelist Catholic School
Elementary: Catholic
1.47 km
St Marguerite d'Youville Catholic School
Elementary: Catholic
1.87 km
West Lynde Public School
Elementary: Public
1.80 km
Colonel J E Farewell Public School
Elementary: Public
1.02 km
Captain Michael VandenBos Public School
Elementary: Public
2.51 km
ÉSC Saint-Charles-Garnier
Secondary: Catholic
4.65 km
Archbishop Denis O'Connor Catholic High School
Secondary: Catholic
4.29 km
Henry Street High School
Secondary: Public
2.39 km
All Saints Catholic Secondary School
Secondary: Catholic
2.05 km
Father Leo J Austin Catholic Secondary School
Secondary: Catholic
4.78 km
Donald A Wilson Secondary School
Secondary: Public
1.87 km
-
Central Park
Michael Blvd, Whitby ON 1.76km -
Whitby Soccer Dome
695 ROSSLAND Rd W, Whitby ON 1.74km -
Baycliffe Park
67 Baycliffe Dr, Whitby ON L1P 1W7 2.82km
-
RBC Royal Bank
714 Rossland Rd E (Garden), Whitby ON L1N 9L3 3.81km -
CIBC Cash Dispenser
225 Salem Rd N, Ajax ON L1Z 0B1 3.93km -
BMO Bank of Montreal
3960 Brock St N (Taunton), Whitby ON L1R 3E1 4.23km













