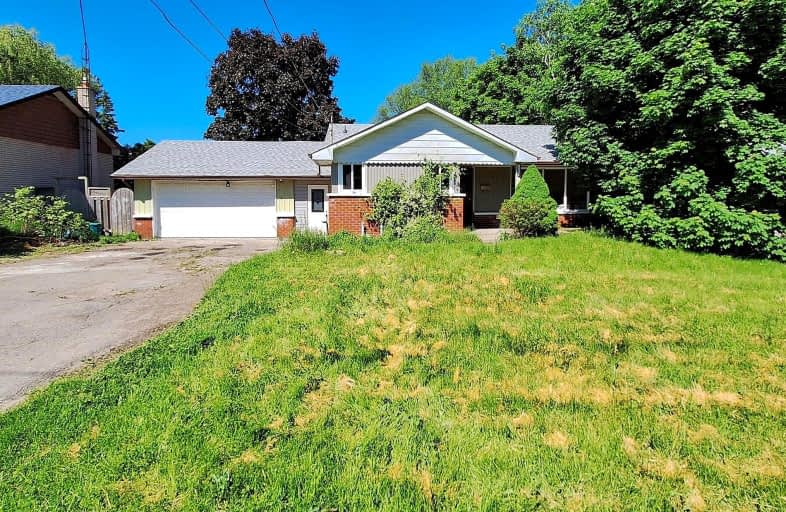Somewhat Walkable
- Some errands can be accomplished on foot.
55
/100
Some Transit
- Most errands require a car.
43
/100
Somewhat Bikeable
- Most errands require a car.
36
/100

St Theresa Catholic School
Elementary: Catholic
1.33 km
St Paul Catholic School
Elementary: Catholic
0.85 km
Dr Robert Thornton Public School
Elementary: Public
0.83 km
C E Broughton Public School
Elementary: Public
1.51 km
John Dryden Public School
Elementary: Public
1.70 km
Pringle Creek Public School
Elementary: Public
1.14 km
Father Donald MacLellan Catholic Sec Sch Catholic School
Secondary: Catholic
2.26 km
Monsignor Paul Dwyer Catholic High School
Secondary: Catholic
2.49 km
R S Mclaughlin Collegiate and Vocational Institute
Secondary: Public
2.44 km
Anderson Collegiate and Vocational Institute
Secondary: Public
1.31 km
Father Leo J Austin Catholic Secondary School
Secondary: Catholic
2.15 km
Sinclair Secondary School
Secondary: Public
2.91 km
-
Hobbs Park
28 Westport Dr, Whitby ON L1R 0J3 2.1km -
Bradley Park
Whitby ON 2.3km -
Peel Park
Burns St (Athol St), Whitby ON 3.24km
-
RBC Royal Bank ATM
1545 Rossland Rd E, Whitby ON L1N 9Y5 0.57km -
RBC Royal Bank ATM
1602 Dundas St E, Whitby ON L1N 2K8 1.36km -
CIBC
1519 Dundas St E, Whitby ON L1N 2K6 1.51km














