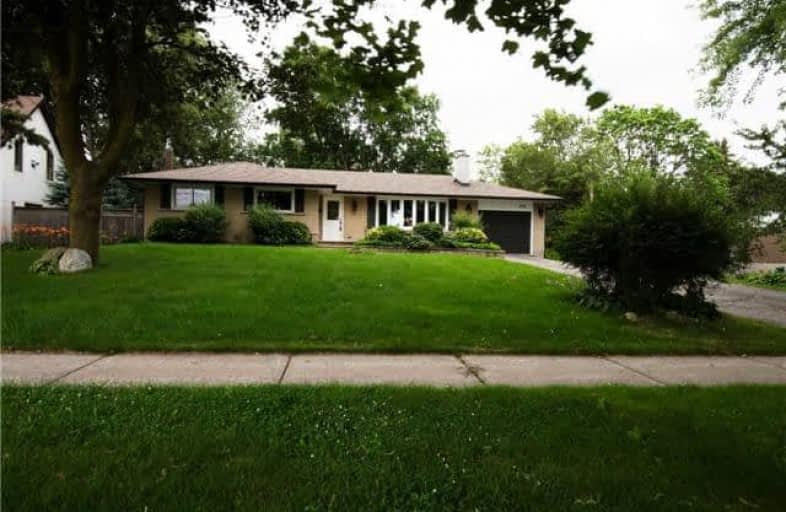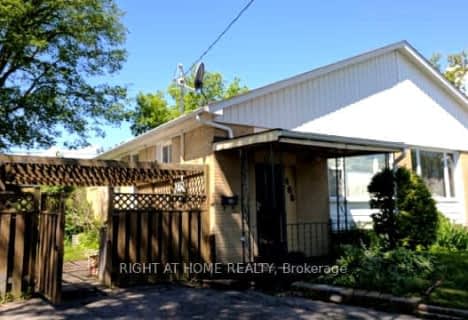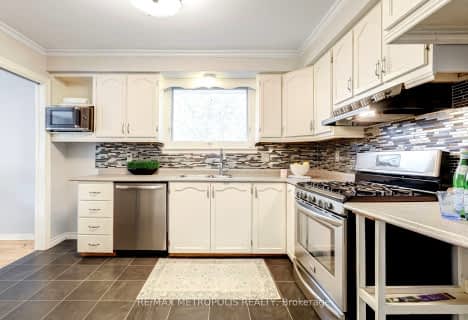
St Theresa Catholic School
Elementary: Catholic
1.54 km
St Paul Catholic School
Elementary: Catholic
0.56 km
Stephen G Saywell Public School
Elementary: Public
0.77 km
Dr Robert Thornton Public School
Elementary: Public
0.31 km
Bellwood Public School
Elementary: Public
1.95 km
John Dryden Public School
Elementary: Public
1.95 km
Father Donald MacLellan Catholic Sec Sch Catholic School
Secondary: Catholic
1.82 km
Durham Alternative Secondary School
Secondary: Public
2.55 km
Monsignor Paul Dwyer Catholic High School
Secondary: Catholic
2.05 km
R S Mclaughlin Collegiate and Vocational Institute
Secondary: Public
1.89 km
Anderson Collegiate and Vocational Institute
Secondary: Public
1.64 km
Father Leo J Austin Catholic Secondary School
Secondary: Catholic
2.80 km













