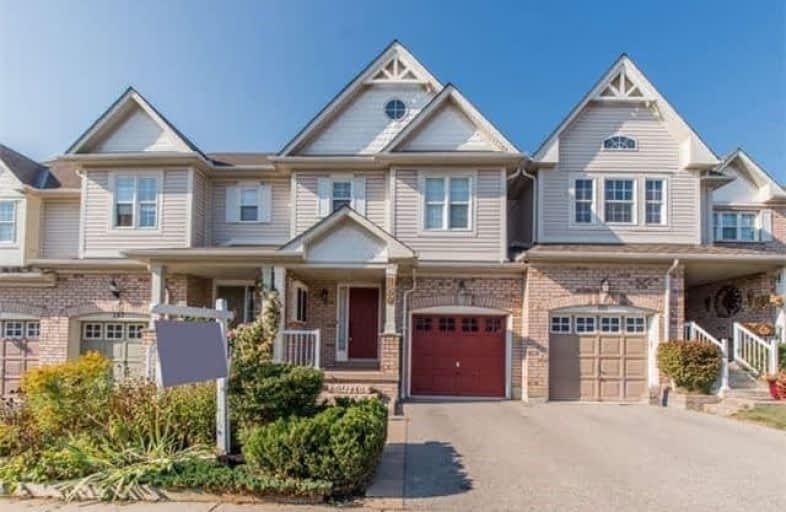Sold on Oct 25, 2017
Note: Property is not currently for sale or for rent.

-
Type: Att/Row/Twnhouse
-
Style: 2-Storey
-
Lot Size: 19.75 x 126.31 Feet
-
Age: 6-15 years
-
Taxes: $3,555 per year
-
Days on Site: 10 Days
-
Added: Sep 07, 2019 (1 week on market)
-
Updated:
-
Last Checked: 2 months ago
-
MLS®#: E3956676
-
Listed By: Re/max first realty ltd., brokerage
This Updated, Stunning Town Shows Pride Of Ownership!! 2 Storey Home, Has 3 Spacious Brs, Partly Fin Bsmt & Is Placed On A Private Fenced Lot In A Beautiful North Whitby Neighbourhood. Move Right In. Inside You Will Find An Open Custom Kit W/Brkfst Bar, Ceramic Flr & Pass Through To Bright & Spacious Dining & Living Area W/W/O To Lrg Entertaining Deck.
Extras
Access To Garage From Home & Pedestrian Door To Back Yard. Mbr Retreat Has Triple Closets & 4Pc Ensuite & View Of Backyard. All Appl Incl. A/C, C/V.
Property Details
Facts for 189 Kirkland Place, Whitby
Status
Days on Market: 10
Last Status: Sold
Sold Date: Oct 25, 2017
Closed Date: Nov 30, 2017
Expiry Date: Jan 31, 2018
Sold Price: $505,000
Unavailable Date: Oct 25, 2017
Input Date: Oct 16, 2017
Property
Status: Sale
Property Type: Att/Row/Twnhouse
Style: 2-Storey
Age: 6-15
Area: Whitby
Community: Williamsburg
Availability Date: Nov'17/Tba
Inside
Bedrooms: 3
Bathrooms: 3
Kitchens: 1
Rooms: 6
Den/Family Room: No
Air Conditioning: Central Air
Fireplace: No
Laundry Level: Lower
Central Vacuum: Y
Washrooms: 3
Building
Basement: Part Fin
Heat Type: Forced Air
Heat Source: Gas
Exterior: Brick
Exterior: Vinyl Siding
Water Supply: Municipal
Special Designation: Unknown
Parking
Driveway: Private
Garage Spaces: 1
Garage Type: Attached
Covered Parking Spaces: 1
Total Parking Spaces: 2
Fees
Tax Year: 2017
Tax Legal Description: Pt Blk 404, Pl 40M2139, Pt 5 Pl 40R22289**
Taxes: $3,555
Highlights
Feature: Golf
Feature: Level
Feature: Park
Feature: Public Transit
Feature: School
Land
Cross Street: Taunton Rd/Country L
Municipality District: Whitby
Fronting On: North
Pool: None
Sewer: Sewers
Lot Depth: 126.31 Feet
Lot Frontage: 19.75 Feet
Acres: < .50
Zoning: Residential
Additional Media
- Virtual Tour: http://tours.homesinfocus.ca/public/vtour/display/880725?idx=1
Rooms
Room details for 189 Kirkland Place, Whitby
| Type | Dimensions | Description |
|---|---|---|
| Kitchen Main | 4.41 x 3.22 | Eat-In Kitchen, Breakfast Bar, Ceramic Floor |
| Dining Main | 2.62 x 2.97 | W/O To Deck |
| Living Main | 2.79 x 2.46 | |
| Master Upper | 3.53 x 4.61 | 4 Pc Ensuite, Closet |
| 2nd Br Upper | 3.10 x 4.03 | Closet |
| 3rd Br Upper | 3.72 x 2.72 | Irregular Rm, Closet |
| Rec Lower | 4.23 x 2.84 |
| XXXXXXXX | XXX XX, XXXX |
XXXX XXX XXXX |
$XXX,XXX |
| XXX XX, XXXX |
XXXXXX XXX XXXX |
$XXX,XXX | |
| XXXXXXXX | XXX XX, XXXX |
XXXXXXX XXX XXXX |
|
| XXX XX, XXXX |
XXXXXX XXX XXXX |
$XXX,XXX |
| XXXXXXXX XXXX | XXX XX, XXXX | $505,000 XXX XXXX |
| XXXXXXXX XXXXXX | XXX XX, XXXX | $499,000 XXX XXXX |
| XXXXXXXX XXXXXXX | XXX XX, XXXX | XXX XXXX |
| XXXXXXXX XXXXXX | XXX XX, XXXX | $499,000 XXX XXXX |

All Saints Elementary Catholic School
Elementary: CatholicColonel J E Farewell Public School
Elementary: PublicSt Luke the Evangelist Catholic School
Elementary: CatholicJack Miner Public School
Elementary: PublicCaptain Michael VandenBos Public School
Elementary: PublicWilliamsburg Public School
Elementary: PublicÉSC Saint-Charles-Garnier
Secondary: CatholicHenry Street High School
Secondary: PublicAll Saints Catholic Secondary School
Secondary: CatholicFather Leo J Austin Catholic Secondary School
Secondary: CatholicDonald A Wilson Secondary School
Secondary: PublicSinclair Secondary School
Secondary: Public

