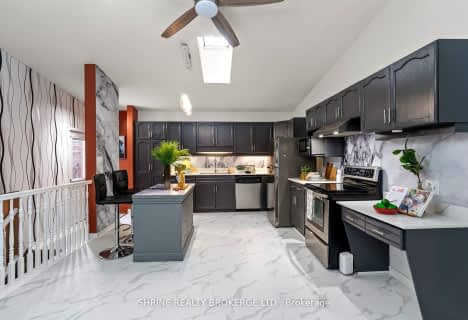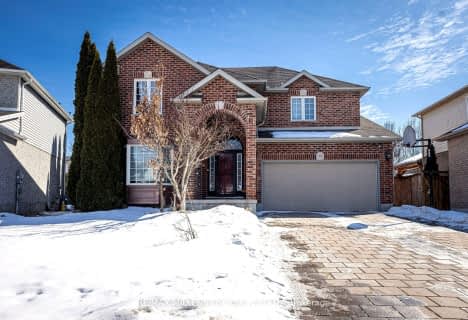
Cedar Hollow Public School
Elementary: Public
0.81 km
St Anne's Separate School
Elementary: Catholic
2.13 km
Hillcrest Public School
Elementary: Public
1.92 km
St Mark
Elementary: Catholic
1.30 km
Northridge Public School
Elementary: Public
1.13 km
Stoney Creek Public School
Elementary: Public
1.85 km
Robarts Provincial School for the Deaf
Secondary: Provincial
3.14 km
Robarts/Amethyst Demonstration Secondary School
Secondary: Provincial
3.14 km
École secondaire Gabriel-Dumont
Secondary: Public
2.80 km
École secondaire catholique École secondaire Monseigneur-Bruyère
Secondary: Catholic
2.82 km
Montcalm Secondary School
Secondary: Public
1.70 km
A B Lucas Secondary School
Secondary: Public
2.21 km












